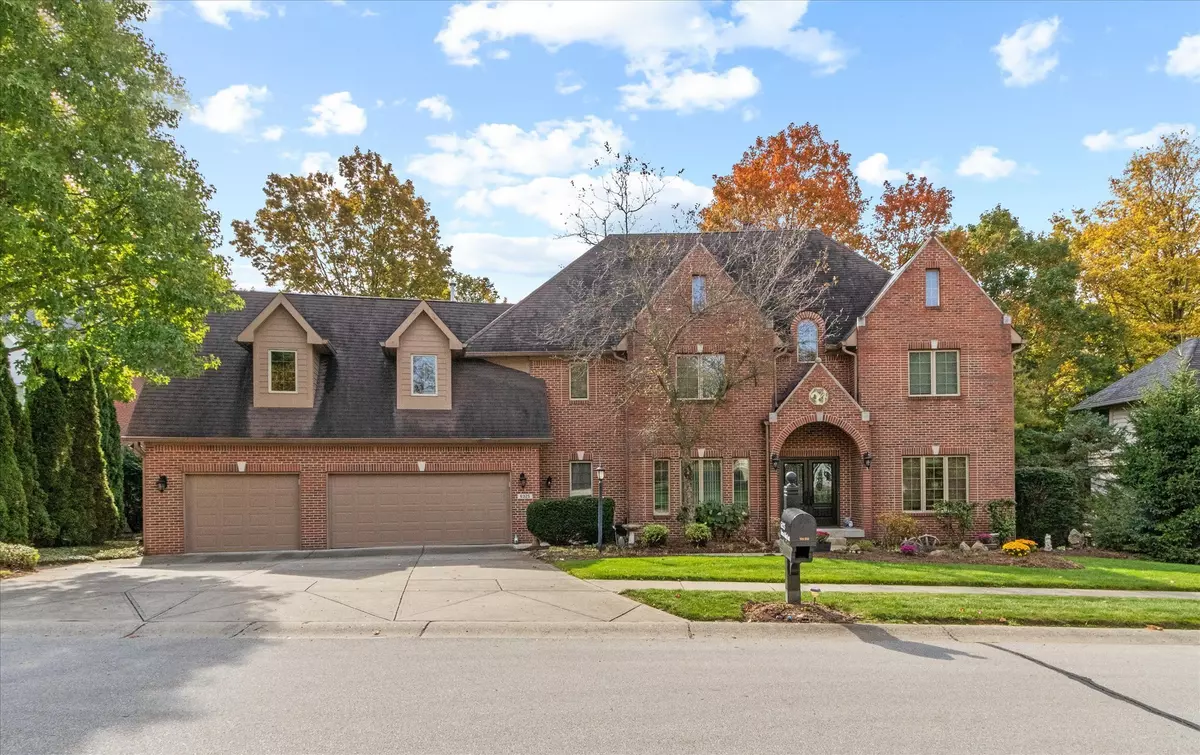$745,000
$779,900
4.5%For more information regarding the value of a property, please contact us for a free consultation.
6325 Harmonridge CT Indianapolis, IN 46278
5 Beds
5 Baths
5,512 SqFt
Key Details
Sold Price $745,000
Property Type Single Family Home
Sub Type Single Family Residence
Listing Status Sold
Purchase Type For Sale
Square Footage 5,512 sqft
Price per Sqft $135
Subdivision Worthington At West 86Th
MLS Listing ID 21950584
Sold Date 04/25/24
Bedrooms 5
Full Baths 4
Half Baths 1
HOA Fees $127/ann
HOA Y/N Yes
Year Built 1996
Tax Year 2021
Lot Size 0.770 Acres
Acres 0.77
Property Description
Located in the sought-after West 86th neighborhood! This home is situated on a wooded lot, providing a serene environment with views of trees & wildlife. Ideal for those who enjoy nature & privacy. No need to spend money on costly remodeling projects! The home has been remodeled in 2 phases, first in 2015 & then in 2020. The house boasts 5 bedrooms, providing ample space for a large family or guests. The kitchen has been updated with new custom cabinetry & top-of-the line appliances. A 2 sided fireplace between the kitchen & family room is a unique & attractive feature. It creates a cozy ambiance along with a built-in bar in the family room. Hardwood floors throughout the main floor. The finished walkout basement is perfect for entertaining. It offers luxury vinyl flooring & a bar with sink, microwave, & wine fridge. There's an additional 5th bedroom & full bath in the basement. The primary bedroom is spacious & includes a sitting area. The ensuite has been remodeled, adding modern amenities & a touch of luxury. The screened-in porch is a wonderful addition, overlooking a large paver patio & firepit. This outdoor space is perfect for gatherings, relaxation, & enjoying the natural surroundings. The unfinished attic area over the garage is ready to be finished, allowing the new owner to make that space an additional bonus room, bedroom, or any other kind of room they wish! The pristine neighborhood amenities include a clubhouse, pool, tennis & pickleball courts & playground. There are several neighborhood events throughout the year to enjoy as well. The proximity of Highway 465 is a significant advantage for this property. Being just a minute away from Highway 465 it provides easy access to all of Indianapolis, including Eagle Creek, the Village of Zionsville & downtown Indy. It's the perfect location for both public and private school options, like Pike High School, Fishback Creek Elementary, Brebeuf, Sycamore, The Orchard School, and International School.
Location
State IN
County Marion
Rooms
Basement Finished, Storage Space, Walk Out
Interior
Interior Features Built In Book Shelves, Entrance Foyer, Hardwood Floors, Hi-Speed Internet Availbl, Pantry, Walk-in Closet(s), Wet Bar
Heating Forced Air, Gas
Cooling Central Electric
Fireplaces Number 1
Fireplaces Type Two Sided, Family Room, Gas Log, Kitchen
Equipment Sump Pump
Fireplace Y
Appliance Electric Cooktop, Dishwasher, Disposal, Gas Water Heater, Humidifier, Microwave, Electric Oven, Refrigerator, Bar Fridge
Exterior
Exterior Feature Outdoor Fire Pit, Sprinkler System
Garage Spaces 3.0
Utilities Available Cable Connected, Electricity Connected, Gas, Sewer Connected, Water Connected
View Y/N true
View Trees/Woods
Building
Story Two
Foundation Concrete Perimeter, Full
Water Municipal/City
Architectural Style TraditonalAmerican
Structure Type Brick,Cement Siding
New Construction false
Schools
Elementary Schools Fishback Creek Public Academy
Middle Schools Lincoln Middle School
High Schools Pike High School
School District Msd Pike Township
Others
HOA Fee Include Association Home Owners,Clubhouse,Insurance,Maintenance,ParkPlayground,Management,Snow Removal,Tennis Court(s),Walking Trails
Ownership Mandatory Fee
Read Less
Want to know what your home might be worth? Contact us for a FREE valuation!

Our team is ready to help you sell your home for the highest possible price ASAP

© 2025 Listings courtesy of MIBOR as distributed by MLS GRID. All Rights Reserved.





