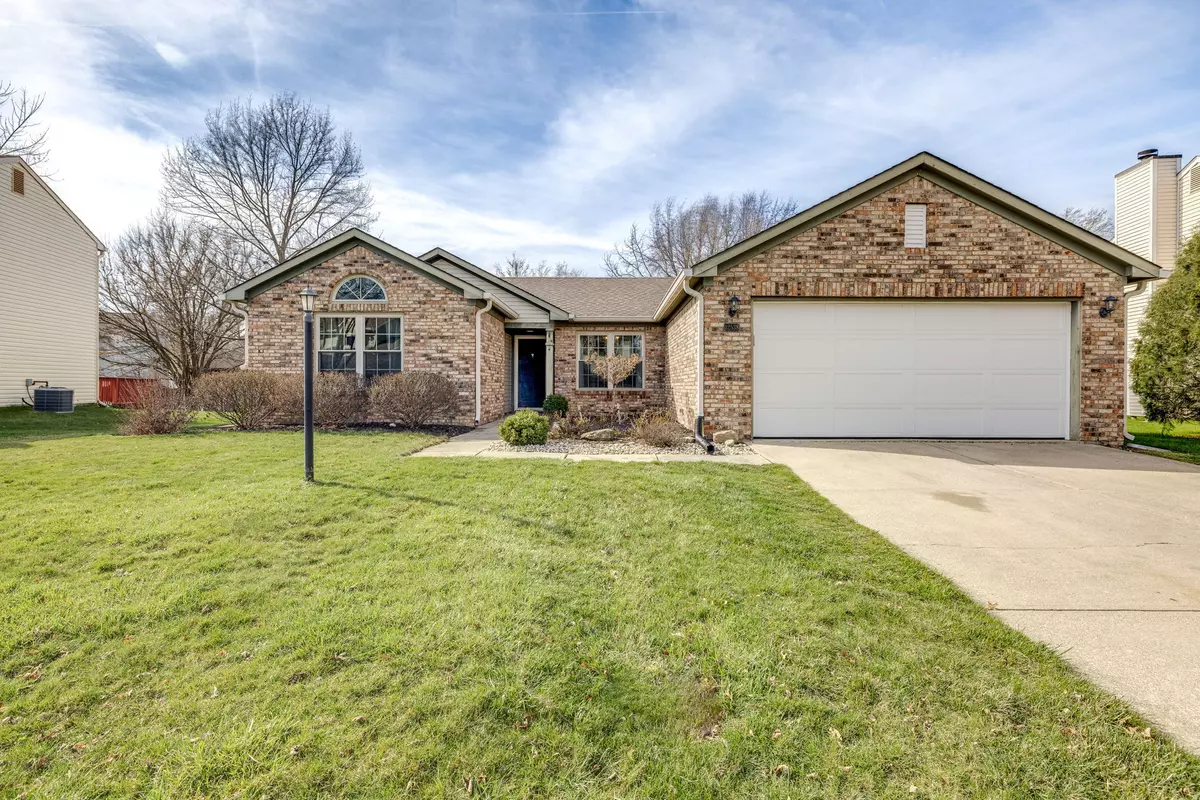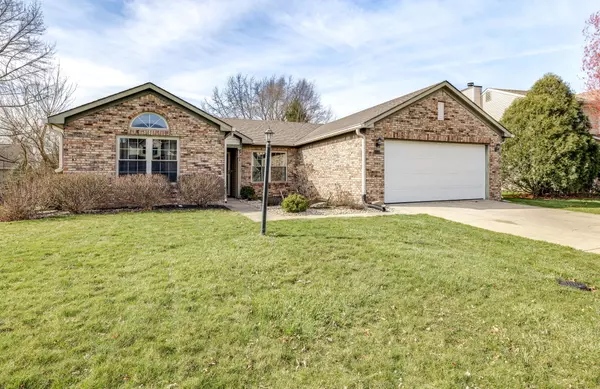$330,000
$315,000
4.8%For more information regarding the value of a property, please contact us for a free consultation.
12538 Trester LN Fishers, IN 46038
3 Beds
2 Baths
1,465 SqFt
Key Details
Sold Price $330,000
Property Type Single Family Home
Sub Type Single Family Residence
Listing Status Sold
Purchase Type For Sale
Square Footage 1,465 sqft
Price per Sqft $225
Subdivision Sunblest Farms
MLS Listing ID 21969552
Sold Date 04/26/24
Bedrooms 3
Full Baths 2
HOA Fees $47/ann
HOA Y/N Yes
Year Built 1991
Tax Year 2023
Lot Size 8,712 Sqft
Acres 0.2
Property Description
Welcome to this cozy retreat in the heart of Fishers, Indiana! Step inside this charming 3-bedroom ranch to discover updated flooring, an adorable shiplap wall, and sleek stainless steel appliances in the kitchen, creating a fresh and inviting atmosphere. Retreat to the spacious master bedroom and recently updated master bathroom with walk in shower. Enjoy the luxury of a large back deck and a fully fenced yard, perfect for relaxation and play. Take a stroll to the neighborhood playground, pool, or hop on the Nickel Plate Trail. Improvements include the furnace/heat pump replaced in 2021 and water heater in 2022. The location of this home boasts convenience and comfort, nestled near so many of Fishers top attractions, shops, restaurants, and local amenities with quick access to I-69.
Location
State IN
County Hamilton
Rooms
Main Level Bedrooms 3
Interior
Interior Features Attic Access, Cathedral Ceiling(s), Vaulted Ceiling(s), Walk-in Closet(s), Windows Thermal
Heating Heat Pump, Electric
Cooling Central Electric
Fireplaces Number 1
Fireplaces Type Great Room
Equipment Smoke Alarm
Fireplace Y
Appliance Dishwasher, Electric Water Heater, Disposal, MicroHood, Electric Oven, Refrigerator
Exterior
Garage Spaces 2.0
Utilities Available Cable Connected
Building
Story One
Foundation Slab
Water Municipal/City
Architectural Style Ranch
Structure Type Brick,Vinyl Siding
New Construction false
Schools
School District Hamilton Southeastern Schools
Others
HOA Fee Include Maintenance,ParkPlayground
Ownership Mandatory Fee
Read Less
Want to know what your home might be worth? Contact us for a FREE valuation!

Our team is ready to help you sell your home for the highest possible price ASAP

© 2025 Listings courtesy of MIBOR as distributed by MLS GRID. All Rights Reserved.





