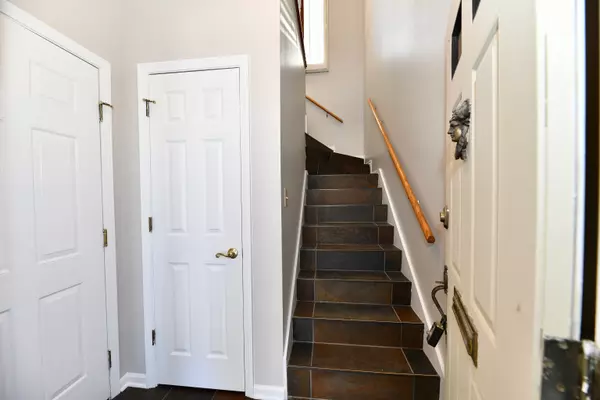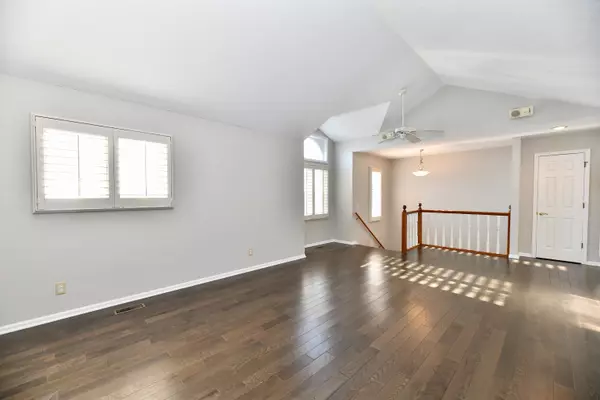$251,000
$265,000
5.3%For more information regarding the value of a property, please contact us for a free consultation.
7709 River RD #8 Indianapolis, IN 46240
2 Beds
2 Baths
1,428 SqFt
Key Details
Sold Price $251,000
Property Type Condo
Sub Type Condominium
Listing Status Sold
Purchase Type For Sale
Square Footage 1,428 sqft
Price per Sqft $175
Subdivision North Shore
MLS Listing ID 21964671
Sold Date 04/26/24
Bedrooms 2
Full Baths 2
HOA Fees $380/mo
HOA Y/N Yes
Year Built 1985
Tax Year 2022
Lot Size 5,227 Sqft
Acres 0.12
Property Description
This elegant condo on Somerset Lake welcomes you with dramatic tile stairs flowing up an entryway to a beautifully updated great room with lovely plantation blinds, a gas-log fireplace, and a side deck. An updated kitchen with neutral quartz countertops highlight the sun-splashed space. New carpet warms the guest bedroom, and updated tile floors mark the full baths including the ensuite bath inside the primary bedroom suite. Both bedrooms have walk-in closets. Select window views are of the lake and dock, which offers community use/access. Your own attached two-car garage is conveniently accessed right off the ground-floor entryway as is a huge under-stairs closet space for additional storage. Make this beauty uniquely your own.
Location
State IN
County Marion
Rooms
Main Level Bedrooms 2
Kitchen Kitchen Updated
Interior
Interior Features Cathedral Ceiling(s), Hardwood Floors, Surround Sound Wiring
Heating Gas
Cooling Central Electric
Fireplaces Number 1
Fireplaces Type Gas Log, Great Room
Equipment Smoke Alarm
Fireplace Y
Appliance Dishwasher, Dryer, Disposal, Kitchen Exhaust, Microwave, Electric Oven, Refrigerator, Washer
Exterior
Exterior Feature Not Applicable
Garage Spaces 2.0
Utilities Available Cable Available
View Y/N true
View Water
Building
Story Two
Foundation Other
Water Municipal/City
Architectural Style TraditonalAmerican
Structure Type Vinyl With Brick
New Construction false
Schools
Elementary Schools Clearwater Elementary School
Middle Schools Eastwood Middle School
High Schools North Central High School
School District Msd Washington Township
Others
HOA Fee Include Entrance Common,Insurance,Maintenance Structure,Snow Removal
Ownership Mandatory Fee
Read Less
Want to know what your home might be worth? Contact us for a FREE valuation!

Our team is ready to help you sell your home for the highest possible price ASAP

© 2025 Listings courtesy of MIBOR as distributed by MLS GRID. All Rights Reserved.





