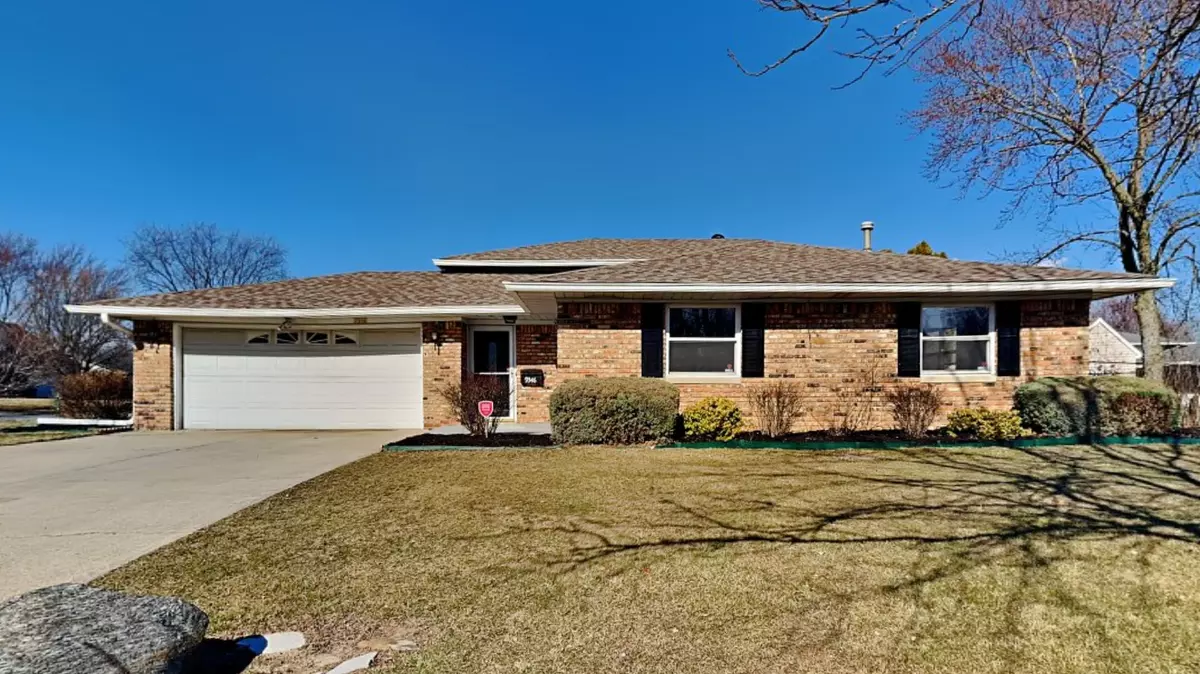$230,000
$229,900
For more information regarding the value of a property, please contact us for a free consultation.
9346 E Gemini DR Indianapolis, IN 46229
4 Beds
2 Baths
2,100 SqFt
Key Details
Sold Price $230,000
Property Type Single Family Home
Sub Type Single Family Residence
Listing Status Sold
Purchase Type For Sale
Square Footage 2,100 sqft
Price per Sqft $109
Subdivision Parkwood Terrace
MLS Listing ID 21964321
Sold Date 04/29/24
Bedrooms 4
Full Baths 2
HOA Y/N No
Year Built 1969
Tax Year 2022
Lot Size 0.300 Acres
Acres 0.3
Property Description
Welcome to your upgraded oasis nestled in a mature neighborhood! This charming brick ranch home offers both comfort and convenience. Recently updated, this property boasts a fenced-in yard with a storage shed, ideal for outdoor enthusiasts or those in need of extra storage space. Step inside to discover a meticulously maintained interior featuring fresh paint and new carpeting, creating a cozy and inviting atmosphere. The modern kitchen and bathrooms add sophistication while preserving the home's timeless charm. You'll appreciate the updated shower in the basement and the brand new vanity in the full bath, adding both style and functionality to these essential spaces. But the upgrades don't end there! In 2024, a new gas water heater, electrical panel, and electric AC unit were installed, ensuring efficiency and peace of mind for years to come. Additionally, a damaged sewer line has been expertly repaired, providing worry-free living. With a full finished basement, including a full bathroom, there's plenty of space to entertain guests or create your own private retreat. Conveniently located near the interstate, commuting is a breeze, allowing you more time to enjoy your new home and the surrounding amenities. Don't miss out on this opportunity to experience the best of suburban living with easy access to urban conveniences. Welcome home!
Location
State IN
County Marion
Rooms
Main Level Bedrooms 1
Kitchen Kitchen Galley
Interior
Interior Features Attic Access, In-Law Arrangement, Eat-in Kitchen, Pantry, Windows Vinyl
Heating Forced Air
Cooling Central Electric
Fireplace Y
Appliance Gas Oven
Exterior
Exterior Feature Lighting
Garage Spaces 2.0
Utilities Available Cable Available, Electricity Connected, Gas Nearby, Gas, Sewer Connected, Water Connected
View Y/N false
Building
Story Two
Foundation Poured Concrete
Water Community Water
Architectural Style Ranch
Structure Type Brick
New Construction false
Schools
School District Msd Warren Township
Read Less
Want to know what your home might be worth? Contact us for a FREE valuation!

Our team is ready to help you sell your home for the highest possible price ASAP

© 2024 Listings courtesy of MIBOR as distributed by MLS GRID. All Rights Reserved.





