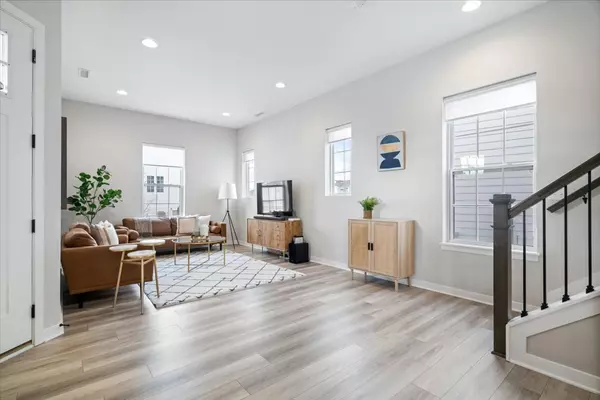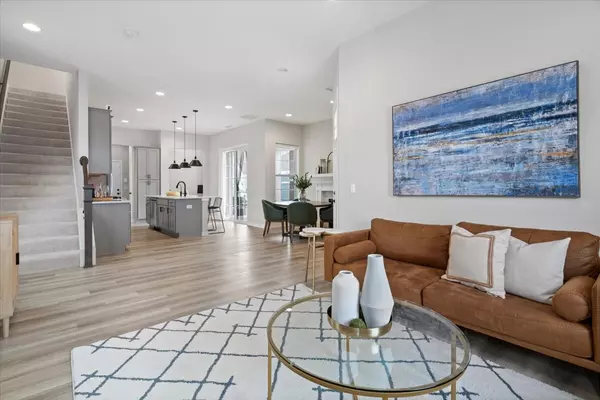$590,000
$594,999
0.8%For more information regarding the value of a property, please contact us for a free consultation.
1914 Ponsonby DR Westfield, IN 46074
3 Beds
4 Baths
2,617 SqFt
Key Details
Sold Price $590,000
Property Type Single Family Home
Sub Type Single Family Residence
Listing Status Sold
Purchase Type For Sale
Square Footage 2,617 sqft
Price per Sqft $225
Subdivision Harmony
MLS Listing ID 21960391
Sold Date 05/01/24
Bedrooms 3
Full Baths 3
Half Baths 1
HOA Fees $50
HOA Y/N Yes
Year Built 2022
Tax Year 2023
Lot Size 4,791 Sqft
Acres 0.11
Property Description
Introducing Your Dream Home in Westfield's Coveted Harmony Neighborhood! Welcome to a luxurious 3-bedroom, 3.5-bathroom home with a finished basement that could potentially serve as a 4th bedroom. Built in 2022, this property showcases top-notch finishes and offers a range of premium features that define modern comfort and style. Located in Westfield, consistently ranked as one of the best places to live, this home offers the perfect blend of convenience and luxury living. Key Features: Year Built: 2022 Bedrooms: 3 (with potential for a 4th in the finished basement) Bathrooms: 3.5 Outdoor Fireplace Fenced-in Yard Step inside to discover a meticulously designed interior that exudes elegance and sophistication. Every corner of this home showcases thoughtfully chosen finishes, making it a true gem. The spacious living areas are bathed in natural light, creating a warm and inviting atmosphere for you and your loved ones. The outdoor space is equally impressive, featuring a cozy fireplace, perfect for gatherings and relaxation. The fenced-in yard offers privacy and security, making it an ideal space for kids and pets to play. But the real treasure lies in the neighborhood itself. Harmony is renowned for its vibrant community and offers a plethora of amenities that will enhance your lifestyle. With three pools, two parks, a dog park, clubhouse, tennis and pickleball courts and a fitness center, you'll have endless opportunities for recreation and socializing. The neighborhood also hosts a variety of events, from festive holiday celebrations like Santa's visit, 4th of July festivities, to fun-filled Easter egg hunts. Don't miss the chance to call this exquisite property in Harmony your home. It's a rare opportunity to experience the best of Westfield living in a residence that truly has it all. Schedule your viewing today and make your dream of luxurious living a reality!
Location
State IN
County Hamilton
Rooms
Basement Ceiling - 9+ feet, Egress Window(s)
Interior
Interior Features Attic Access
Heating Dual, Gas
Cooling Central Electric
Fireplaces Number 2
Fireplaces Type Dining Room, Outside
Fireplace Y
Appliance Gas Cooktop, Dishwasher, Electric Water Heater, Gas Water Heater, MicroHood, Gas Oven
Exterior
Exterior Feature Outdoor Fire Pit
Garage Spaces 2.0
Utilities Available Electricity Connected, Gas, Sewer Connected, Water Connected
Building
Story Three Or More
Foundation Poured Concrete
Water Municipal/City
Architectural Style TraditonalAmerican
Structure Type Brick,Cement Siding
New Construction false
Schools
Elementary Schools Shamrock Springs Elementary School
Middle Schools Westfield Middle School
High Schools Westfield High School
School District Westfield-Washington Schools
Others
HOA Fee Include Clubhouse,Exercise Room,Maintenance Structure,Maintenance,Nature Area,ParkPlayground,Tennis Court(s),Walking Trails
Ownership Mandatory Fee
Read Less
Want to know what your home might be worth? Contact us for a FREE valuation!

Our team is ready to help you sell your home for the highest possible price ASAP

© 2025 Listings courtesy of MIBOR as distributed by MLS GRID. All Rights Reserved.





