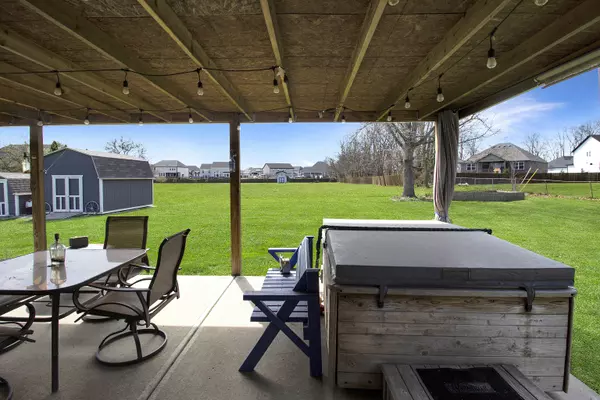$289,900
$289,900
For more information regarding the value of a property, please contact us for a free consultation.
8701 E Mc Gregor RD Indianapolis, IN 46259
4 Beds
2 Baths
1,655 SqFt
Key Details
Sold Price $289,900
Property Type Single Family Home
Sub Type Single Family Residence
Listing Status Sold
Purchase Type For Sale
Square Footage 1,655 sqft
Price per Sqft $175
Subdivision No Subdivision
MLS Listing ID 21970393
Sold Date 05/01/24
Bedrooms 4
Full Baths 2
HOA Y/N No
Year Built 1974
Tax Year 2023
Lot Size 0.500 Acres
Acres 0.5
Property Description
Beautifully maintained ranch home, situated on a sprawling half-acre lot, offers the perfect blend of comfort, functionality, and outdoor enjoyment. Completely updated throughout, the interior boasts 4 bedrooms and 2 full baths. Enjoy the open great room with attractive wood burning fireplace. Large eat-in kitchen with stainless steel appliances, breakfast bar and lots of cabinet space. From there, step outside and find your own private retreat! Unwind in the bubbling hot tub after a long day, or relax under the covered patio, perfect for barbecues and gatherings with friends and family. The expansive backyard features two mini barns, large open space and peaceful private setting - no HOA! Attic above garage is floored and lighted for convenient extra storage. Must see to appreciate all this great home has to offer. Roof, soffits, gutters, siding, trim and water heater all new in 2022.
Location
State IN
County Marion
Rooms
Main Level Bedrooms 4
Interior
Interior Features Attic Access, Screens Complete, Storms Complete, Eat-in Kitchen
Heating Forced Air, Gas
Cooling Central Electric
Fireplaces Number 1
Fireplaces Type Great Room, Woodburning Fireplce
Equipment Smoke Alarm, Sump Pump
Fireplace Y
Appliance Dishwasher, Dryer, Disposal, Gas Water Heater, MicroHood, Electric Oven, Refrigerator, Washer, Water Heater, Water Purifier, Water Softener Owned
Exterior
Exterior Feature Barn Mini
Garage Spaces 2.0
Utilities Available Cable Connected, Gas
View Y/N false
Building
Story One
Foundation Crawl Space
Water Private Well
Architectural Style Ranch
Structure Type Wood With Stone
New Construction false
Schools
Middle Schools Franklin Central Junior High
High Schools Franklin Central High School
School District Franklin Township Com Sch Corp
Read Less
Want to know what your home might be worth? Contact us for a FREE valuation!

Our team is ready to help you sell your home for the highest possible price ASAP

© 2024 Listings courtesy of MIBOR as distributed by MLS GRID. All Rights Reserved.






