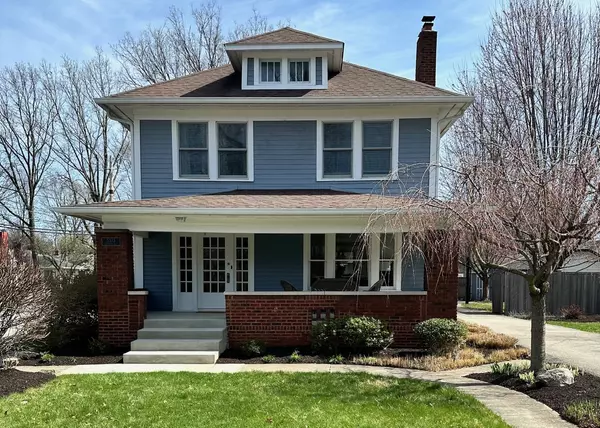$715,000
$750,000
4.7%For more information regarding the value of a property, please contact us for a free consultation.
5373 Central AVE Indianapolis, IN 46220
4 Beds
3 Baths
3,276 SqFt
Key Details
Sold Price $715,000
Property Type Single Family Home
Sub Type Single Family Residence
Listing Status Sold
Purchase Type For Sale
Square Footage 3,276 sqft
Price per Sqft $218
Subdivision Warrington
MLS Listing ID 21969323
Sold Date 05/01/24
Bedrooms 4
Full Baths 2
Half Baths 1
HOA Y/N No
Year Built 1922
Tax Year 2023
Lot Size 0.280 Acres
Acres 0.28
Property Description
This charming residence exudes a blend of classic appeal and modern comforts in the sought-after neighborhood of Meridian Kessler. Step inside to find custom kitchen cabinets and newly redone hardwood floors throughout, and entertain guests in the inviting formal dining room. The home has been updated with new plumbing and electrical systems, ensuring worry-free living. This home sits on a generous lot, outside, you'll find convenient parking, a welcoming porch, and a large yard for your private outdoor enjoyment. Plus, enjoy easy access to nearby restaurants and shopping in MK, making this home a perfect retreat in the heart of the city.
Location
State IN
County Marion
Rooms
Basement Ceiling - 9+ feet
Kitchen Kitchen Updated
Interior
Interior Features Attic Access, Attic Stairway, Built In Book Shelves, Hardwood Floors, Hi-Speed Internet Availbl, Eat-in Kitchen, Walk-in Closet(s), Wood Work Painted
Heating Forced Air, Gas
Cooling Central Electric
Fireplaces Number 1
Fireplaces Type Gas Log, Living Room
Equipment Radon System, Smoke Alarm, Theater Equipment
Fireplace Y
Appliance Dishwasher, Dryer, Disposal, MicroHood, Gas Oven, Refrigerator, Bar Fridge, Tankless Water Heater, Washer, Water Softener Owned, Other
Exterior
Exterior Feature Storage Shed
Garage Spaces 2.0
Utilities Available Cable Available
View Y/N false
Building
Story Two
Foundation Block
Water Municipal/City
Architectural Style TraditonalAmerican
Structure Type Brick,Cement Siding
New Construction false
Schools
School District Indianapolis Public Schools
Read Less
Want to know what your home might be worth? Contact us for a FREE valuation!

Our team is ready to help you sell your home for the highest possible price ASAP

© 2025 Listings courtesy of MIBOR as distributed by MLS GRID. All Rights Reserved.





