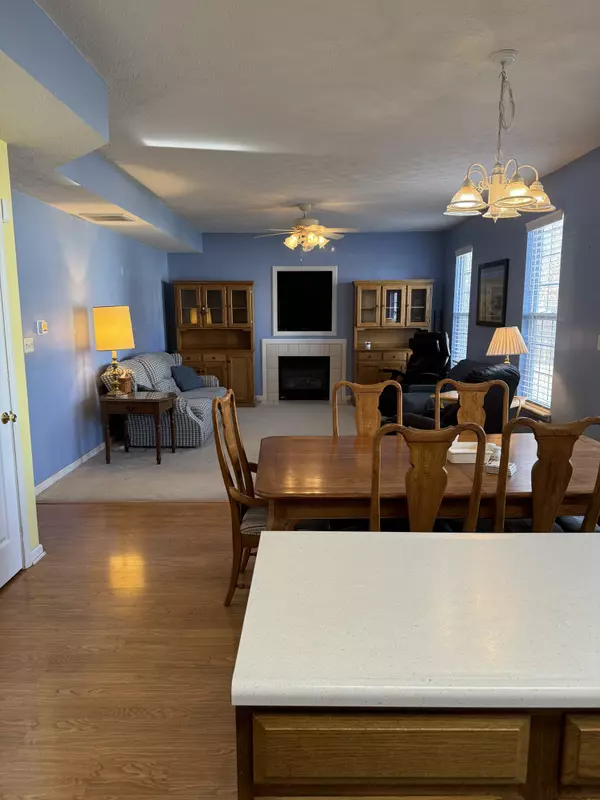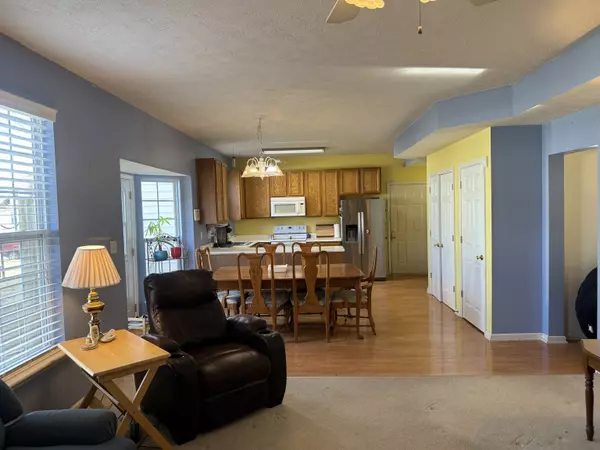$340,000
$349,500
2.7%For more information regarding the value of a property, please contact us for a free consultation.
10338 Watkins DR Indianapolis, IN 46234
4 Beds
3 Baths
3,622 SqFt
Key Details
Sold Price $340,000
Property Type Single Family Home
Sub Type Single Family Residence
Listing Status Sold
Purchase Type For Sale
Square Footage 3,622 sqft
Price per Sqft $93
Subdivision Ashton
MLS Listing ID 21963749
Sold Date 05/03/24
Bedrooms 4
Full Baths 2
Half Baths 1
HOA Fees $20/ann
HOA Y/N Yes
Year Built 2000
Tax Year 2023
Lot Size 0.320 Acres
Acres 0.32
Property Description
Huge PRICE REDUCTION!!Paint and Carpet allowance negotiable!! FULL BASEMENT PART. FINISHED, 3 CAR SIDE ENTRY GARAGE, 9 FOOT CEILINGS, 4 BD, 2.5 BATH HOME! UNBELIEVABLE VALUE NO HOMES IN THIS PRICE RANGE THIS SIZE WITH BASEMENT!!! Avon schools, RIGHT off RON REAGAN NEXT TO IU WEST, close to ALL AVON SHOPPING, QUICK access to DT INDY, BEAUTIFUL ASHTON neighborhood, HUGE LEVEL LOT! HEAVEN!! HOME HAS LARGE 2 sided FRONT PORCH, HUGE SIDE ENTRY 3 car garage w/TRUCK SIZE 3rd bay DOOR, CORNER LOT (neighbors only on one side), FULL, 3/4 FINISHED BASEMENT W/BATH ROUGH IN AND TONS OF WINDOWS... INSIDE THE HOME walk into LARGE FOYER W/coat closet, to the LEFT is nice PRIVATE STUDY w/BUILT IN shelving, walking across to the right is NICE BRIGHT DINING ROOM, moving thru center hallway, half bath than HUGE OPEN CONCEPT!! WOW!! tons OF LIGHT AND WINDOWS ACROSS THE BACK of home. LARGE great room w/fireplace w/gas logs, opens to breakfast room and then KITCHEN w/tons of cabinets, large pantry all appliances stay. DOOR to huge garage. GOING UPSTAIR you have HUGE PRIMARY suit w/trey ceiling, SITTING ROOM, TONS OF WINDOWS, LARGE WALK IN CLOSET, primary bath. FIRST BEDROOM towards front of home has 3 windows and large closet, secondary bedroom faces the back of home with mirrored siding doors to the closet. FINAL bedroom upstairs has nice private entry, huge walk in closet and tons of windows as well. HEADING to the FULL BASEMENT, two huge storage room and than opening up to huge finished bonus room across the back of home w/ tons of windows great for family gatherings and events. RUFF IN BATH in basement as well. PLEASE COME SEE THIS AWESOME HOME IN AVON CLOSE TO EVERYTHING FUN AND EASY ACCESS TO EVERYWHERE INDY!!
Location
State IN
County Hendricks
Rooms
Basement Full, Partial
Interior
Interior Features Breakfast Bar, Built In Book Shelves, Tray Ceiling(s), Entrance Foyer, Paddle Fan, Pantry, Screens Some, Supplemental Storage, Walk-in Closet(s), Windows Thermal, Wood Work Painted
Heating Forced Air, Gas
Cooling Central Electric
Fireplaces Number 1
Fireplaces Type Family Room, Gas Log
Fireplace Y
Appliance Dishwasher, Dryer, Disposal, Microwave, Refrigerator, Washer, Water Softener Rented
Exterior
Garage Spaces 3.0
Utilities Available Cable Connected, Electricity Connected, Gas
View Y/N false
Building
Story Two
Foundation Concrete Perimeter
Water Municipal/City
Architectural Style TraditonalAmerican
Structure Type Brick,Wood Siding
New Construction false
Schools
School District Avon Community School Corp
Others
Ownership Planned Unit Dev
Read Less
Want to know what your home might be worth? Contact us for a FREE valuation!

Our team is ready to help you sell your home for the highest possible price ASAP

© 2024 Listings courtesy of MIBOR as distributed by MLS GRID. All Rights Reserved.





