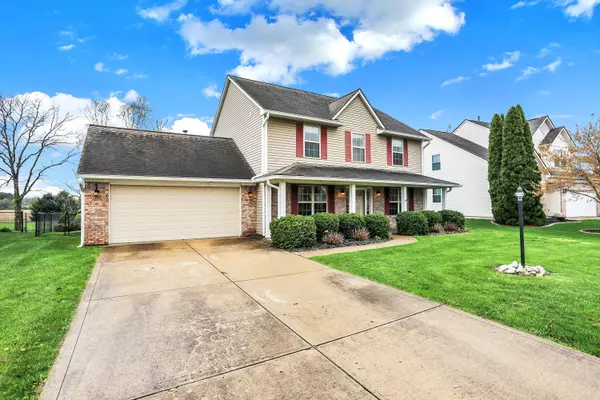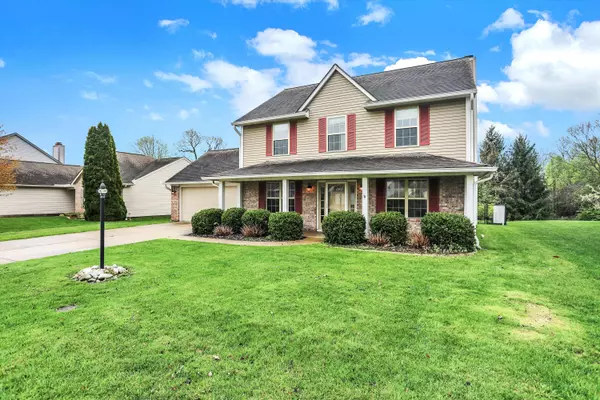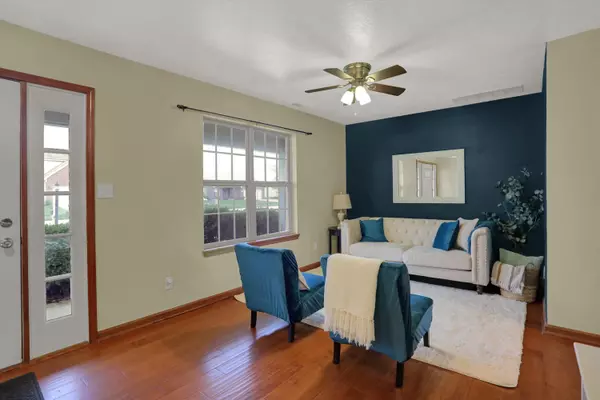$315,000
$315,000
For more information regarding the value of a property, please contact us for a free consultation.
7517 Samuel DR Indianapolis, IN 46259
4 Beds
3 Baths
1,980 SqFt
Key Details
Sold Price $315,000
Property Type Single Family Home
Sub Type Single Family Residence
Listing Status Sold
Purchase Type For Sale
Square Footage 1,980 sqft
Price per Sqft $159
Subdivision Bel Moore
MLS Listing ID 21972635
Sold Date 05/03/24
Bedrooms 4
Full Baths 2
Half Baths 1
HOA Fees $17
HOA Y/N Yes
Year Built 1997
Tax Year 2023
Lot Size 10,018 Sqft
Acres 0.23
Property Description
Welcome to this charming 4-bedroom, 2.5 bathroom home nestled in the desirable Bel Moore neighborhood. Step onto the inviting covered porch, perfect for enjoying your morning coffee or greeting guests! Inside, you'll find gorgeous engineered hardwood floors with loads of natural light. Enjoy the tranquility of the primary suite featuring a jetted tub, walk in closet, and a gorgeous view of the private backyard. Step outside to discover the covered patio, an ideal spot for an evening tea or glass of wine. The private backyard, fully fenced, provides the perfect space for entertaining or watching kids and pets play freely. Conveniently located near parks, shopping, and walking distance to Adams Elementary, this home offers a perfect blend of comfort and convenience. Your new home is ready for you!
Location
State IN
County Marion
Rooms
Kitchen Kitchen Some Updates
Interior
Interior Features Attic Access, Bath Sinks Double Main, Hardwood Floors, Walk-in Closet(s)
Heating Gas
Cooling Central Electric
Fireplaces Number 1
Fireplaces Type Family Room, Masonry
Fireplace Y
Appliance Dishwasher, Disposal, Gas Water Heater, Humidifier, MicroHood, Gas Oven, Refrigerator, Water Softener Owned
Exterior
Exterior Feature Outdoor Fire Pit, Storage Shed
Garage Spaces 2.0
Building
Story Two
Foundation Slab
Water Municipal/City
Architectural Style TraditonalAmerican
Structure Type Brick,Vinyl Siding
New Construction false
Schools
Elementary Schools Mary Adams Elementary School
Middle Schools Franklin Central Junior High
High Schools Franklin Central High School
School District Franklin Township Com Sch Corp
Others
HOA Fee Include Association Home Owners,Maintenance,ParkPlayground
Ownership Mandatory Fee
Read Less
Want to know what your home might be worth? Contact us for a FREE valuation!

Our team is ready to help you sell your home for the highest possible price ASAP

© 2024 Listings courtesy of MIBOR as distributed by MLS GRID. All Rights Reserved.





