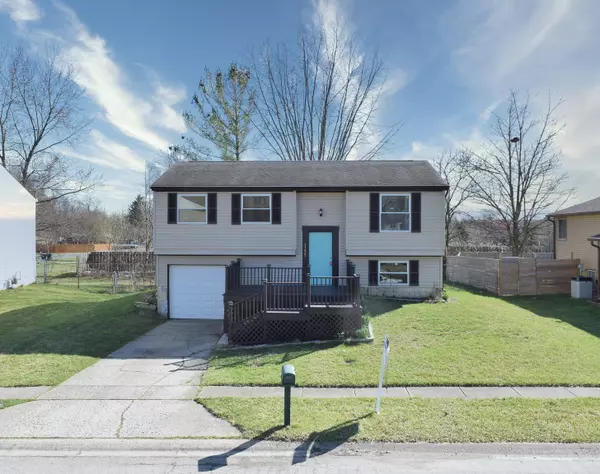$215,000
$215,000
For more information regarding the value of a property, please contact us for a free consultation.
11627 Whidbey DR Indianapolis, IN 46229
3 Beds
2 Baths
2,016 SqFt
Key Details
Sold Price $215,000
Property Type Single Family Home
Sub Type Single Family Residence
Listing Status Sold
Purchase Type For Sale
Square Footage 2,016 sqft
Price per Sqft $106
Subdivision Washington Meadows
MLS Listing ID 21968105
Sold Date 05/02/24
Bedrooms 3
Full Baths 1
Half Baths 1
HOA Y/N No
Year Built 1981
Tax Year 2022
Lot Size 7,840 Sqft
Acres 0.18
Property Description
What an incredible opportunity to own your own beautiful home that has been significantly updated & at such a great price!! Say goodbye to rent!! NEW HVAC System, NEW paint throughout, & new carpet!! Newer Roof, & laminate flooring, kitchen and bath updates and high quality vinyl replacement windows less than ten years of age!! Newer Mini/Storage Barn out back. Rear yard is fenced!! Property has both front and rear decks just painted in a designer color....the Curb Appeal is AWESOME!! Inside you'll find a spacious upper level Family Room, connected to a nice sized dining space-that flows effortlessly into the kitchen!! Walk out to the spacious rear yard from your deck and entertain family & friends. Lovely private rear yard view!! Nestled on this great lot with mature trees at the rear and in a darling neighborhood where homeowners take delight in owning their own homes!! The Lower Level (Rec Room/Flex Space) is perfect for the kids to play offering a secondary living space, an in home office or a nice place for guests, or possible 4th bedroom by utilizing an Armoire for clothing storage...Plus it has a half bath. Reverse Osmosis Water Treatment System is included!! Simply move right in and begin your home ownership journey!!
Location
State IN
County Marion
Rooms
Kitchen Kitchen Some Updates
Interior
Interior Features Attic Access, Entrance Foyer, Windows Vinyl, Wood Work Painted
Heating Forced Air, Gas
Cooling Central Electric
Equipment Smoke Alarm
Fireplace Y
Appliance Electric Cooktop, Dishwasher, Dryer, Electric Oven, Washer, Water Purifier
Exterior
Exterior Feature Storage Shed
Garage Spaces 1.0
Utilities Available Cable Available
Building
Story Multi/Split
Foundation Slab
Water Municipal/City
Architectural Style Multi-Level, TraditonalAmerican
Structure Type Vinyl Siding
New Construction false
Schools
School District Msd Warren Township
Read Less
Want to know what your home might be worth? Contact us for a FREE valuation!

Our team is ready to help you sell your home for the highest possible price ASAP

© 2024 Listings courtesy of MIBOR as distributed by MLS GRID. All Rights Reserved.





