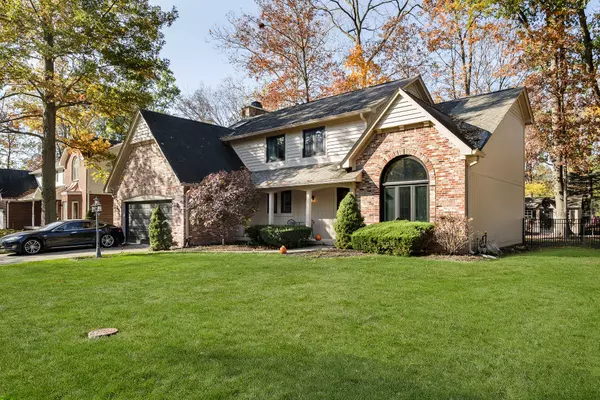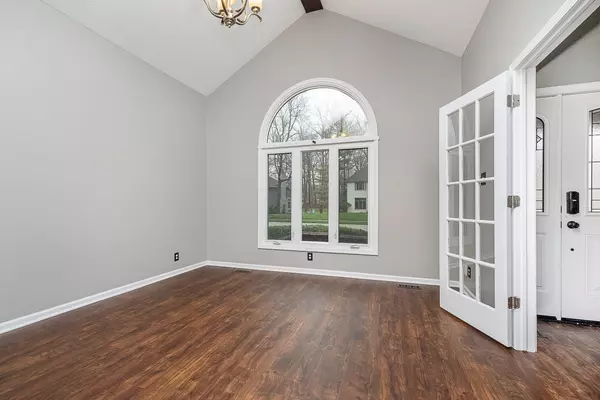$565,500
$579,900
2.5%For more information regarding the value of a property, please contact us for a free consultation.
10826 Bittersweet LN Fishers, IN 46038
4 Beds
4 Baths
3,869 SqFt
Key Details
Sold Price $565,500
Property Type Single Family Home
Sub Type Single Family Residence
Listing Status Sold
Purchase Type For Sale
Square Footage 3,869 sqft
Price per Sqft $146
Subdivision Timber Springs
MLS Listing ID 21970654
Sold Date 05/03/24
Bedrooms 4
Full Baths 3
Half Baths 1
HOA Fees $45/ann
HOA Y/N Yes
Year Built 1989
Tax Year 2023
Lot Size 0.330 Acres
Acres 0.33
Property Description
The one you have been waiting for! Timber Springs is a highly sought after neighborhood due to its stunning mature trees and gorgeous custom homes. You'll notice the quality and craftmanship in the varying details as you drive thru the neighborhood. This stunning home sits on 0.33 acres and has been lovingly updated from top to bottom. Seller chose to upgrade all the windows (transferable lifetime warranty) giving the home a modern look! Inside you are welcomed by all new flooring on the main level and fresh paint. Formal living room was converted to a private office with French doors. The kitchen has new stainless-steel appliances, quartz countertops and range/oven was upgraded to gas! Home offers a flex space off the kitchen for formal dining, rec/play room, a hobby room or a 2nd office! The kitchen has ample space for a dining area and it is adjacent to a warm, welcoming family room with a beautiful fireplace flanked by custom built-in bookcases. New exterior doors lead to a large paver patio that the seller added plus a fully fenced backyard complete with a separate dog run and large storage barn (a rare find)! Back inside you can retreat to the lower level offering recreation (ideal in the colder months) complete with a full bath that has an amazing tiled shower. The upper level offers 4 bedrooms including a dreamy primary suite. This suite is complimented by an amazing walk-in closet with wood shelves (no wire), a soaking tub, a separate shower, double sinks and tile galore! If that's not all, the home also has new lighting inside and out, new W/D, new garage door/opener/keypad, new switches/outlets, professional landscaping, new mailbox, Citrus water softener (so cool), new humidifier, upgraded perimeter drainage, a new fence, an EV hookup and epoxy floors in the garage, security cameras/Ring doorbell/ADT system and MORE!
Location
State IN
County Hamilton
Rooms
Basement Full, Storage Space
Kitchen Kitchen Updated
Interior
Interior Features Attic Access, Built In Book Shelves, Raised Ceiling(s), Walk-in Closet(s), Wood Work Stained, Entrance Foyer, Hi-Speed Internet Availbl, Center Island
Heating Forced Air, Electric, Gas
Cooling Central Electric
Fireplaces Number 1
Fireplaces Type Family Room, Woodburning Fireplce
Equipment Security Alarm Paid, Smoke Alarm, Sump Pump w/Backup
Fireplace Y
Appliance Dishwasher, Dryer, Disposal, Gas Water Heater, Microwave, Gas Oven, Refrigerator, Washer, Water Softener Owned
Exterior
Exterior Feature Barn Mini, Barn Storage, Smart Lock(s), Storage Shed
Garage Spaces 2.0
Utilities Available Cable Available, Gas Nearby, Water Connected
Building
Story Two
Foundation Concrete Perimeter
Water Municipal/City
Architectural Style TraditonalAmerican
Structure Type Brick,Wood
New Construction false
Schools
Elementary Schools Fishers Elementary School
Middle Schools Riverside Junior High
High Schools Fishers High School
School District Hamilton Southeastern Schools
Others
HOA Fee Include Association Home Owners,Maintenance
Ownership Mandatory Fee,Planned Unit Dev
Read Less
Want to know what your home might be worth? Contact us for a FREE valuation!

Our team is ready to help you sell your home for the highest possible price ASAP

© 2025 Listings courtesy of MIBOR as distributed by MLS GRID. All Rights Reserved.





