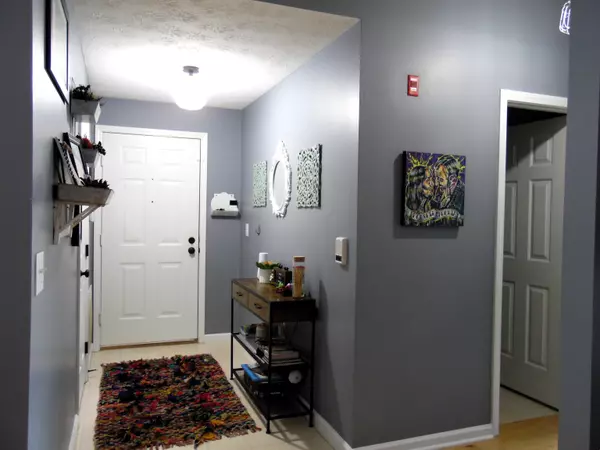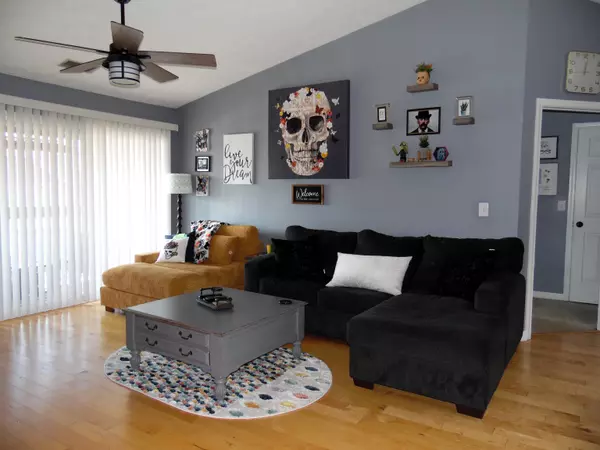$125,000
$129,900
3.8%For more information regarding the value of a property, please contact us for a free consultation.
249 Legends Creek PL #205 Indianapolis, IN 46229
2 Beds
2 Baths
1,124 SqFt
Key Details
Sold Price $125,000
Property Type Condo
Sub Type Condominium
Listing Status Sold
Purchase Type For Sale
Square Footage 1,124 sqft
Price per Sqft $111
Subdivision Legends Creek
MLS Listing ID 21971313
Sold Date 05/06/24
Bedrooms 2
Full Baths 2
HOA Fees $283/mo
HOA Y/N Yes
Year Built 2001
Tax Year 2023
Property Description
This beautiful condo offers a perfect blend of comfort and convenience. Step inside and be greeted by a spacious living area accentuated by vaulted ceilings that create an airy and inviting atmosphere. The condo boasts ample storage space, including walk-in closets in both bedrooms, the expansive balcony provides a perfect spot to unwind and enjoy the fresh air, a cozy wood-burning fireplace creates a warm and inviting ambiance on chilly evenings, and peace of mind comes with the secure entrance featuring an intercom system. Park your car with ease in your private one-car garage, accessible through a secure, locked back hallway with additional storage space. Take advantage of the community amenities, including a sparkling pool and a well-equipped exercise room, perfect for staying active. This condo is ideal for those seeking a comfortable, low-maintenance lifestyle in a vibrant community.
Location
State IN
County Marion
Rooms
Main Level Bedrooms 2
Interior
Interior Features Vaulted Ceiling(s), Windows Vinyl, Network Ready
Heating Forced Air, Electric
Cooling Central Electric
Fireplaces Number 1
Fireplaces Type Woodburning Fireplce
Equipment Intercom, Smoke Alarm
Fireplace Y
Appliance Dishwasher, Dryer, Electric Water Heater, Disposal, Electric Oven, Refrigerator, Washer
Exterior
Exterior Feature Balcony, Clubhouse
Garage Spaces 1.0
Utilities Available Cable Connected
Building
Story One
Foundation Slab
Water Municipal/City
Architectural Style TraditonalAmerican
Structure Type Brick,Cement Siding
New Construction false
Schools
High Schools Warren Central High School
School District Msd Warren Township
Others
HOA Fee Include Association Home Owners,Clubhouse,Sewer,Entrance Common,Exercise Room,Insurance,Lawncare,Maintenance Structure,Maintenance,Snow Removal,Trash
Ownership Mandatory Fee
Read Less
Want to know what your home might be worth? Contact us for a FREE valuation!

Our team is ready to help you sell your home for the highest possible price ASAP

© 2024 Listings courtesy of MIBOR as distributed by MLS GRID. All Rights Reserved.





