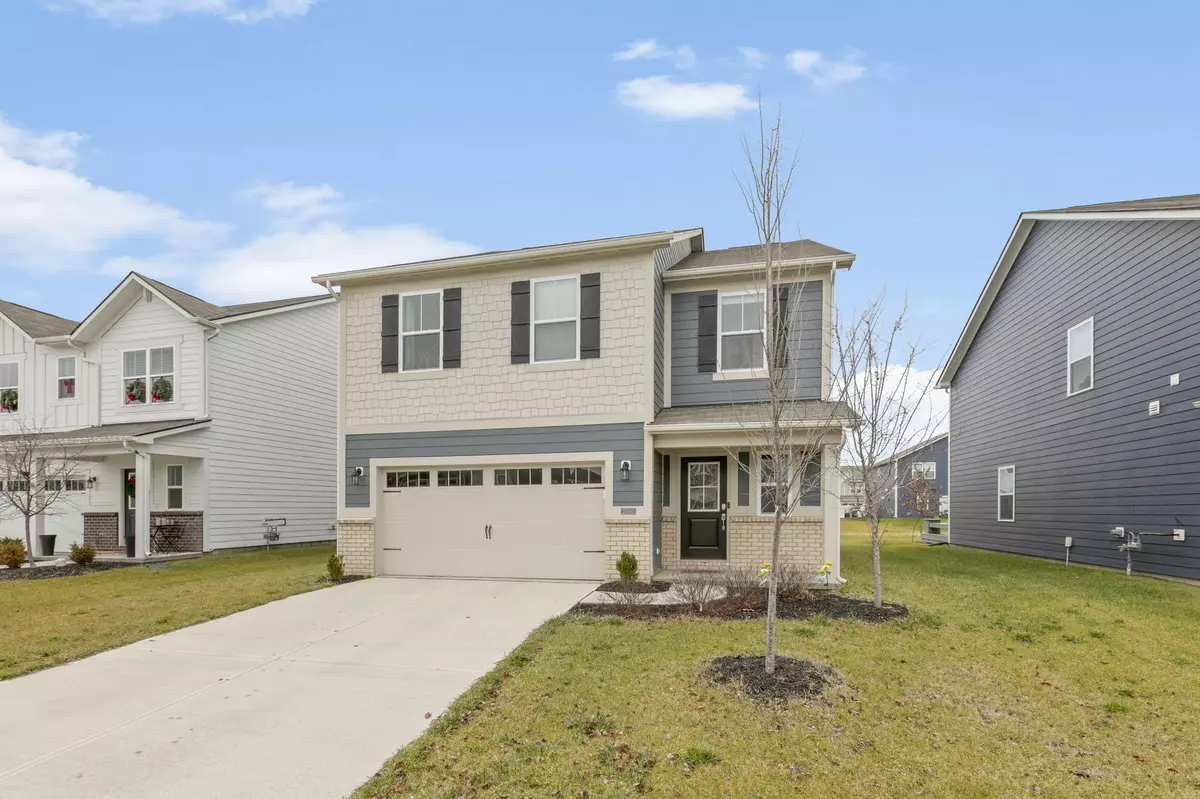$415,000
$420,000
1.2%For more information regarding the value of a property, please contact us for a free consultation.
20083 Edwick DR Westfield, IN 46074
5 Beds
3 Baths
2,500 SqFt
Key Details
Sold Price $415,000
Property Type Single Family Home
Sub Type Single Family Residence
Listing Status Sold
Purchase Type For Sale
Square Footage 2,500 sqft
Price per Sqft $166
Subdivision Coventry
MLS Listing ID 21957755
Sold Date 05/07/24
Bedrooms 5
Full Baths 3
HOA Fees $59/ann
HOA Y/N Yes
Year Built 2021
Tax Year 2022
Lot Size 6,534 Sqft
Acres 0.15
Property Description
Welcome to this nearly-new 2-story house with an open-concept layout, boasting 5 bedrooms & 3 baths, with a main-floor bedroom, it is a blend of modern elegance and comfort. The kitchen is a chef's dream, featuring white cabinets, an island, & quartz countertops, perfect for entertaining. The second floor hosts 4 bedrooms & a loft, each room of a generous size & ample natural light. The primary suite is a private respite with a trey ceiling & its' own en suite. Meticulously designed, this home is a haven where every room tells a story of modern living. The neighborhood comes complete with a range of community amenities including a pool. The property is conveniently located near transportation routes and needed amenities that will make your work commute and daily life style a breeze. Call this one home!
Location
State IN
County Hamilton
Rooms
Main Level Bedrooms 1
Kitchen Kitchen Updated
Interior
Interior Features Attic Access, Tray Ceiling(s), Center Island, Entrance Foyer, Eat-in Kitchen, Pantry, Programmable Thermostat, Walk-in Closet(s), Windows Vinyl, Wood Work Painted
Heating Forced Air, Gas, Heat Pump
Cooling Central Electric, Heat Pump
Fireplace Y
Appliance Dishwasher, Dryer, Disposal, Kitchen Exhaust, Laundry Connection in Unit, Microwave, Gas Oven, Refrigerator, Washer, Water Heater, Water Softener Owned
Exterior
Garage Spaces 2.0
Utilities Available Cable Available, Electricity Connected, Gas, Sewer Connected, Water Connected
View Y/N false
Building
Story Two
Foundation Slab
Water Municipal/City
Architectural Style TraditonalAmerican
Structure Type Brick,Cement Siding,Shingle/Shake
New Construction false
Schools
School District Westfield-Washington Schools
Others
HOA Fee Include Clubhouse,Entrance Common,Insurance,Maintenance,ParkPlayground,Snow Removal
Ownership Mandatory Fee
Read Less
Want to know what your home might be worth? Contact us for a FREE valuation!

Our team is ready to help you sell your home for the highest possible price ASAP

© 2024 Listings courtesy of MIBOR as distributed by MLS GRID. All Rights Reserved.





