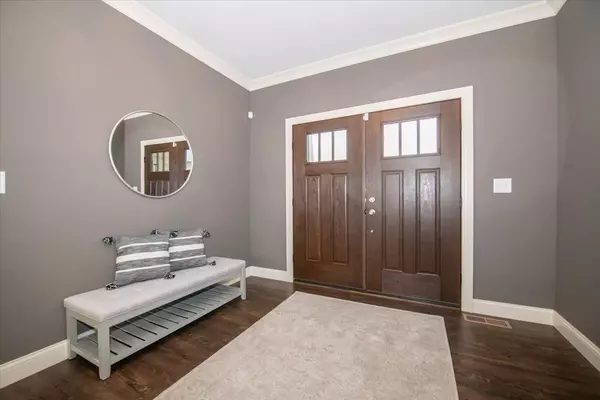$730,000
$675,000
8.1%For more information regarding the value of a property, please contact us for a free consultation.
6828 Royal Oakland WAY Indianapolis, IN 46236
4 Beds
5 Baths
4,424 SqFt
Key Details
Sold Price $730,000
Property Type Single Family Home
Sub Type Single Family Residence
Listing Status Sold
Purchase Type For Sale
Square Footage 4,424 sqft
Price per Sqft $165
Subdivision Oakland Hills At Geist
MLS Listing ID 21970471
Sold Date 05/09/24
Bedrooms 4
Full Baths 4
Half Baths 1
HOA Y/N No
Year Built 2017
Tax Year 2023
Lot Size 0.560 Acres
Acres 0.56
Property Description
* * * .56 acre wooded lot backing up to golf course! * * * Quality custom built home w/4.5 baths & finished walkout basement! * Huge LVP entry and 11" ceilings * $12K+ audio visual equipment & entertainment cabinets are negotiable! * Built-in speakers * Luxurious primary bedroom suite w/tray ceiling & sliding barn door to bath w/2 sinks, instant hot water, makeup counter, large walk-in shower w/glass door, rain showerhead & huge walk-in closet! * Spacious eat-in kitchen w/granite countertops, under cabinet lighting, island w/breakfast bar, 5 burner gas stove top, SS appliances, soft close cabinet doors, walk-in pantry & large dining area opens to great room w/floor to ceiling stone, gas log fireplace (flat screen TV is negotiable!) * Mud room/drop zone, half bath & huge laundry room w/cabinets & soaking tub off garage (Washer & dryer stay w/home!) * Open staircase w/wrought iron spindles leads to walkout basement w/9' ceilings, surround sound, 4th bedroom w/full bath & huge unfinished storage room (free standing metal shelving stays with home!) * 14X14 exposed aggregate patio off basement w/wall mounted Klipsch speakers overlooks woods & hole #7 of the South Course at prestigious Old Oakland Golf Club! * Finished 3 car side load, insulated garage (upright freezer and free standing metal shelving stay with home!) * Note that all blinds in house are Hunter Douglas & have the Ultraglide Lifting System which is both child & pet safe & easy to use too! * Sprinkler system in front, back & side yards, gutter covers, Ring door bell & solar powered outdoor Ring camera & alarm system too! * Low maintenance brick & stone exterior * Annual HOA dues are $205 plus $50 for street lights
Location
State IN
County Marion
Rooms
Basement Ceiling - 9+ feet, Finished, Walk Out
Main Level Bedrooms 3
Interior
Interior Features Attic Access, Breakfast Bar, Raised Ceiling(s), Tray Ceiling(s), Center Island, Entrance Foyer, Paddle Fan, Hi-Speed Internet Availbl, Eat-in Kitchen, Pantry, Screens Complete, Surround Sound Wiring, Walk-in Closet(s), Windows Thermal, Windows Vinyl, Wood Work Painted
Heating Forced Air, Gas
Cooling Central Electric
Fireplaces Number 1
Fireplaces Type Gas Log, Great Room
Equipment Security Alarm Paid, Smoke Alarm, Sump Pump w/Backup, Theater Equipment
Fireplace Y
Appliance Gas Cooktop, Dishwasher, Dryer, Disposal, Gas Water Heater, Kitchen Exhaust, Microwave, Oven, Double Oven, Convection Oven, Refrigerator, Washer
Exterior
Exterior Feature Golf Course, Sprinkler System
Garage Spaces 3.0
Building
Story One
Foundation Concrete Perimeter, Crawl Space
Water Municipal/City
Architectural Style Contemporary, Ranch, TraditonalAmerican
Structure Type Brick,Cement Siding
New Construction false
Schools
School District Msd Lawrence Township
Read Less
Want to know what your home might be worth? Contact us for a FREE valuation!

Our team is ready to help you sell your home for the highest possible price ASAP

© 2025 Listings courtesy of MIBOR as distributed by MLS GRID. All Rights Reserved.





