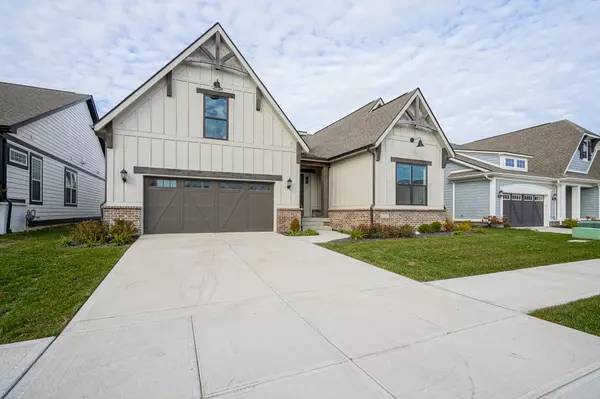$750,000
$765,000
2.0%For more information regarding the value of a property, please contact us for a free consultation.
1810 Wellpark DR Westfield, IN 46074
3 Beds
3 Baths
3,708 SqFt
Key Details
Sold Price $750,000
Property Type Single Family Home
Sub Type Single Family Residence
Listing Status Sold
Purchase Type For Sale
Square Footage 3,708 sqft
Price per Sqft $202
Subdivision Harmony
MLS Listing ID 21952202
Sold Date 05/10/24
Bedrooms 3
Full Baths 2
Half Baths 1
HOA Fees $50
HOA Y/N Yes
Year Built 2021
Tax Year 2023
Lot Size 6,969 Sqft
Acres 0.16
Property Description
You won't want to pass up this better than new Morton floor plan with the most desirable exterior elevation in Harmony! A part of the Irvington collection, this ranch boasts 3 spacious bedrooms on the main level along with a separate den/office space. You'll be nothing short of impressed from the moment you pull into the drive. The gorgeous modern farmhouse exterior leads into an inviting foyer overlooking the open concept living room and kitchen! The beautifully designed chefs kitchen offers top of the line KitchenAid appliances, quartz countertops and designer lighting. Primary suite on the main level features engineered hardwood floors, a tastefully designed bath with walk-in, fully tiled shower, and double vanities leading into the custom, built-out closet. You will love the natural daylight throughout with all rear windows overlooking the pond and covered lanai with cozy fireplace. The basement is ready for you to execute your vision, lending itself to the 4th bedroom, full bath and bar area. Too many great futures to list including hardwoods throughout, coffered & vaulted ceilings, a $5,000 rear fence, $8,000 in custom window coverings and $3,000 home entertainment system!
Location
State IN
County Hamilton
Rooms
Basement Unfinished
Main Level Bedrooms 3
Interior
Interior Features Attic Access
Heating Forced Air, Gas
Cooling Central Electric
Fireplaces Number 2
Fireplaces Type Gas Log
Equipment Smoke Alarm
Fireplace Y
Appliance Gas Cooktop, Dishwasher, Dryer, Electric Water Heater, Disposal, Microwave, Washer
Exterior
Garage Spaces 3.0
Utilities Available Electricity Connected, Gas, Sewer Connected
View Y/N true
View Pond
Building
Story One
Foundation Concrete Perimeter
Water Municipal/City
Architectural Style Ranch, TraditonalAmerican
Structure Type Brick,Cement Siding
New Construction false
Schools
School District Westfield-Washington Schools
Others
HOA Fee Include Clubhouse,Entrance Common,Maintenance,ParkPlayground,Walking Trails
Ownership Mandatory Fee
Read Less
Want to know what your home might be worth? Contact us for a FREE valuation!

Our team is ready to help you sell your home for the highest possible price ASAP

© 2025 Listings courtesy of MIBOR as distributed by MLS GRID. All Rights Reserved.





