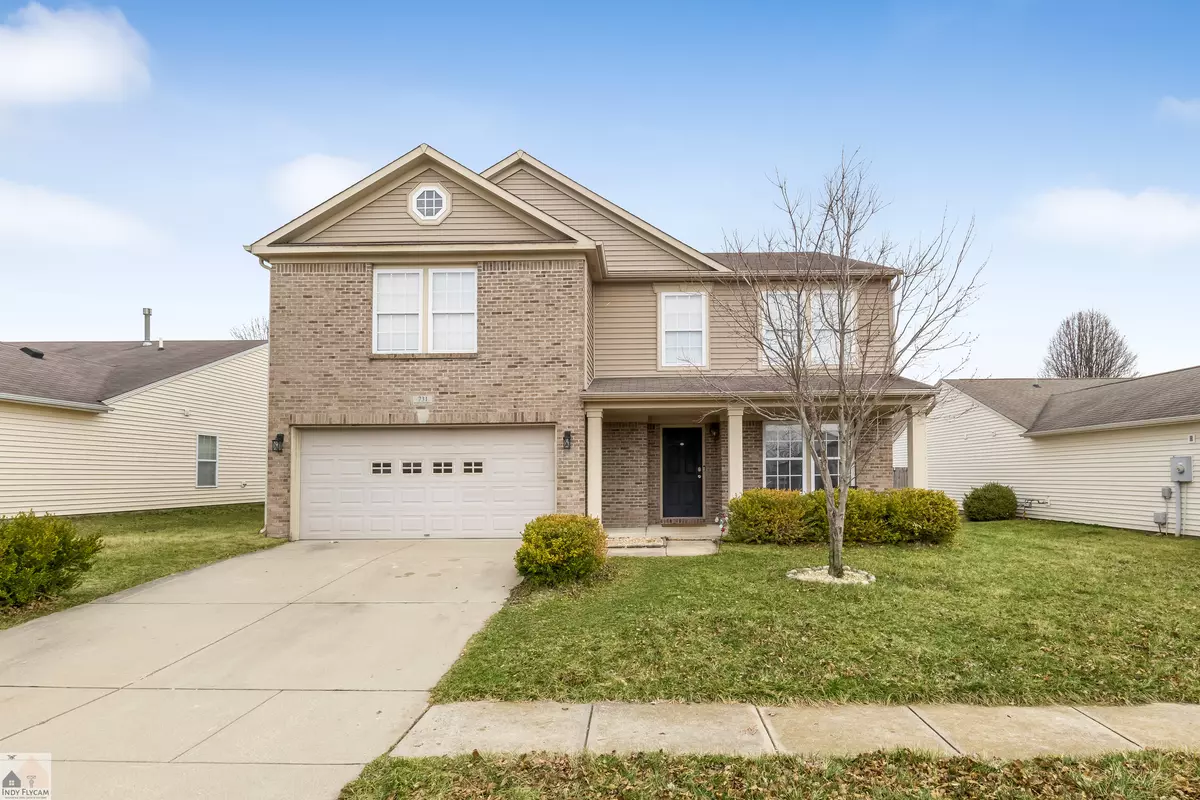$327,000
$324,000
0.9%For more information regarding the value of a property, please contact us for a free consultation.
731 Heartland DR Greenwood, IN 46143
3 Beds
3 Baths
2,961 SqFt
Key Details
Sold Price $327,000
Property Type Single Family Home
Sub Type Single Family Residence
Listing Status Sold
Purchase Type For Sale
Square Footage 2,961 sqft
Price per Sqft $110
Subdivision Homecoming At University Park
MLS Listing ID 21966824
Sold Date 05/14/24
Bedrooms 3
Full Baths 2
Half Baths 1
HOA Fees $29/ann
HOA Y/N Yes
Year Built 2005
Tax Year 2023
Lot Size 7,405 Sqft
Acres 0.17
Property Description
Huge Price Reduction!!!! Nestled within the serene confines of the Homecoming at University Park subdivision this expansive 2961 square foot residence offers a harmonious blend of space, comfort, and convenience, perfect for today's discerning homeowner. Upon stepping inside, you'll be greeted by an inviting open floor plan that seamlessly connects the main living areas. Natural light floods the space, creating an atmosphere of warmth and tranquility throughout. This home features a second-story great room/family room, offering abundant space for relaxation and entertainment as well as a convenient 2nd story laundry room, & walk-in closets in all bedrooms adding to the home's practicality and functionality. Beyond the confines of the home, residents have access to a wealth of community amenities, including a sparkling community pool, clubhouse, dog park, and Greenwood public park as well as miles of scenic walking trails winding their way through the neighborhood, providing the perfect backdrop for leisurely strolls or morning jogs. Convenience is key in this prime location, with shopping, dining, grocery stores, and pharmacies all within close proximity. Whether you're running errands or exploring the vibrant local scene, everything you need is just minutes away. Schedule a showing today and discover the endless possibilities that await in this remarkable home.
Location
State IN
County Johnson
Interior
Interior Features Paddle Fan, Hi-Speed Internet Availbl, Eat-in Kitchen, Pantry, Screens Some, Walk-in Closet(s), Windows Vinyl
Heating Gas
Cooling Central Electric
Fireplaces Number 1
Fireplaces Type Gas Log
Fireplace Y
Appliance Electric Cooktop, Dishwasher, Disposal, Gas Water Heater, Laundry Connection in Unit, MicroHood, Refrigerator, Water Softener Owned
Exterior
Garage Spaces 2.0
Utilities Available Cable Available, Electricity Connected, Gas
View Y/N false
Building
Story Two
Foundation Slab
Water Municipal/City
Architectural Style TraditonalAmerican
Structure Type Vinyl With Brick
New Construction false
Schools
Middle Schools Clark Pleasant Middle School
High Schools Whiteland Community High School
School District Clark-Pleasant Community Sch Corp
Others
HOA Fee Include Clubhouse,Entrance Common,ParkPlayground,Snow Removal,Walking Trails
Ownership Mandatory Fee
Read Less
Want to know what your home might be worth? Contact us for a FREE valuation!

Our team is ready to help you sell your home for the highest possible price ASAP

© 2025 Listings courtesy of MIBOR as distributed by MLS GRID. All Rights Reserved.





