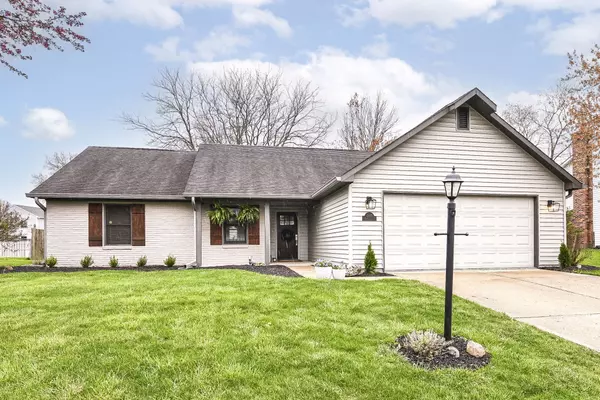$355,552
$325,000
9.4%For more information regarding the value of a property, please contact us for a free consultation.
7865 Dawson DR Fishers, IN 46038
3 Beds
2 Baths
1,540 SqFt
Key Details
Sold Price $355,552
Property Type Single Family Home
Sub Type Single Family Residence
Listing Status Sold
Purchase Type For Sale
Square Footage 1,540 sqft
Price per Sqft $230
Subdivision Sunblest Farms
MLS Listing ID 21973429
Sold Date 05/14/24
Bedrooms 3
Full Baths 2
HOA Y/N No
Year Built 1988
Tax Year 2023
Lot Size 10,890 Sqft
Acres 0.25
Property Description
Nestled within walking distance of downtown Fishers is this charming single level 3 bedroom, 2 bath Sunblest home. Not the typical Sunblest ranch; lovingly and thoughtfully refreshed, remodeled & updated interior, exterior & landscaping creates an open, flowing floor plan with soaring vaulted ceilings. This home has all the 'must haves': vinyl hardwood floors throughout, gourmet kitchen featuring white cabinets, stainless steel appliances (double oven!), butcher block counters, subway tile backsplash. Added bonus room/sunroom has vaulted ceilings, so many windows & extra cedar storage lockers. Primary bedroom suite is vaulted, has gorgeous shower with Bluetooth fan/light to bring music to your morning routine, new shower doors, double sinks, framed mirrors, updated vanity. Enjoy the fenced yard, mature trees, raised bed gardens, extra large stamped concrete patio. Newer HVAC (6 yrs), water heater, softener,(5 yrs). 2 story mini-barn with electricity for handyman tools is included 'As Is'. Walk to Holland Park & all the events, restaurants and shopping downtown Fishers offers. Hamilton Southeastern schools. Live your best life here!
Location
State IN
County Hamilton
Rooms
Main Level Bedrooms 3
Kitchen Kitchen Updated
Interior
Interior Features Attic Pull Down Stairs, Bath Sinks Double Main, Vaulted Ceiling(s), Paddle Fan, Pantry, Walk-in Closet(s), Wood Work Painted
Heating Heat Pump
Cooling Central Electric
Equipment Smoke Alarm
Fireplace Y
Appliance Dishwasher, Dryer, Electric Water Heater, Disposal, MicroHood, Double Oven, Electric Oven, Refrigerator, Water Softener Owned
Exterior
Exterior Feature Barn Mini, Outdoor Fire Pit
Garage Spaces 2.0
Building
Story One
Foundation Slab
Water Municipal/City
Architectural Style Ranch
Structure Type Brick,Vinyl Siding
New Construction false
Schools
School District Hamilton Southeastern Schools
Read Less
Want to know what your home might be worth? Contact us for a FREE valuation!

Our team is ready to help you sell your home for the highest possible price ASAP

© 2025 Listings courtesy of MIBOR as distributed by MLS GRID. All Rights Reserved.





