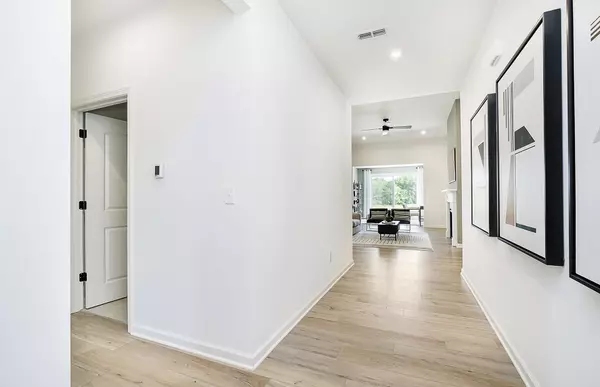$507,275
$515,000
1.5%For more information regarding the value of a property, please contact us for a free consultation.
5059 Maddox LN Whitestown, IN 46052
4 Beds
3 Baths
2,666 SqFt
Key Details
Sold Price $507,275
Property Type Single Family Home
Sub Type Single Family Residence
Listing Status Sold
Purchase Type For Sale
Square Footage 2,666 sqft
Price per Sqft $190
Subdivision Cardinal Pointe
MLS Listing ID 21961126
Sold Date 05/15/24
Bedrooms 4
Full Baths 3
HOA Y/N No
Year Built 2021
Tax Year 2023
Lot Size 7,840 Sqft
Acres 0.18
Property Description
Stunning Model Home available, overlooking the 14th Hole of the Golf Club of Indiana with a pond view. This exquisite residence boasts a charming stone exterior and features 4 bedrooms plus a spacious loft. Enjoy the convenience of a smart home, along with upgraded kitchen and bathroom amenities that enhance your daily living experience. The property also offers a finished garage. Residents benefit from a social membership to the club, providing access to an array of amenities. This includes access to 15 water holes and championship tees spanning over 7,000 yards of pristine golfing terrain. The golf academy offers free instructional clinics for members, incorporating cutting-edge SAM putt lab technology to refine your golfing skills. Additionally, the club features heated indoor bays for year-round practice and a full-service bar and lounge. Conveniently located just one mile from I-65, this property offers easy access. Only a short 12-minute drive to downtown Zionsville and West 86th Street, allowing you to enjoy the best of both worlds - a tranquil golf course retreat and restaurants and shopping within reach. Don't miss the opportunity to make this beautiful model your new home.
Location
State IN
County Boone
Rooms
Main Level Bedrooms 3
Interior
Interior Features Screens Complete, Walk-in Closet(s), Windows Vinyl
Heating Gas
Cooling Central Electric
Fireplaces Number 1
Fireplaces Type Family Room, Gas Log
Fireplace Y
Appliance Dishwasher, Disposal, Microwave
Exterior
Garage Spaces 2.0
Building
Story Two
Foundation Slab
Water Municipal/City
Architectural Style Ranch
Structure Type Cement Siding,Cultured Stone
New Construction true
Schools
Elementary Schools Perry Worth Elementary School
Middle Schools Lebanon Middle School
High Schools Lebanon Senior High School
School District Lebanon Community School Corp
Read Less
Want to know what your home might be worth? Contact us for a FREE valuation!

Our team is ready to help you sell your home for the highest possible price ASAP

© 2024 Listings courtesy of MIBOR as distributed by MLS GRID. All Rights Reserved.





