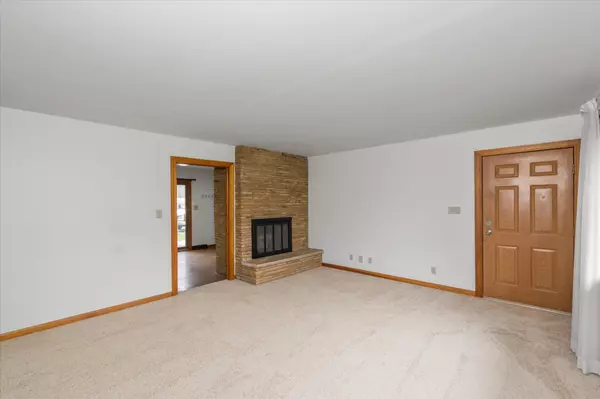$274,900
$274,900
For more information regarding the value of a property, please contact us for a free consultation.
6904 Honnen DR W Indianapolis, IN 46256
3 Beds
2 Baths
3,038 SqFt
Key Details
Sold Price $274,900
Property Type Single Family Home
Sub Type Single Family Residence
Listing Status Sold
Purchase Type For Sale
Square Footage 3,038 sqft
Price per Sqft $90
Subdivision Vernon Ridge
MLS Listing ID 21972993
Sold Date 05/16/24
Bedrooms 3
Full Baths 2
HOA Y/N No
Year Built 1959
Tax Year 2023
Lot Size 0.570 Acres
Acres 0.57
Property Description
All-brick ranch home nestled on a quiet street on over a half acre lot with mature trees. Original Hardwood floors. Rear-entry garage. Large turn-around driveway. Freshly painted throughout. New carpet. Double closets in all 3 brms. Beautiful Anderson wood windows & slider door. Basement rec.rm with finished walls & built-in bookshelves. All appliances remain. Beautiful stone woodburning fireplace in living room. Basement workshop. The large outdoor space is ideal for gardening or plenty of space for a pool. Whether you're hosting a barbecue or savoring a quiet evening outdoors, this yard is the perfect retreat. Enjoy the best of both worlds - a peaceful retreat in a charming neighborhood while still being just moments away from major amenities such as Geist and Keystone at the Crossing. NO HOA!
Location
State IN
County Marion
Rooms
Main Level Bedrooms 3
Interior
Interior Features Attic Access, Built In Book Shelves, Wood Work Stained
Heating Forced Air, Gas
Cooling Central Electric
Fireplaces Number 1
Fireplaces Type Living Room
Equipment Security Alarm Paid, Smoke Alarm, Sump Pump
Fireplace Y
Appliance Dishwasher, Gas Water Heater, Electric Oven, Range Hood
Exterior
Garage Spaces 2.0
Utilities Available Cable Available
Building
Story One
Foundation Block
Water Municipal/City
Architectural Style Ranch
Structure Type Brick
New Construction false
Schools
School District Msd Lawrence Township
Read Less
Want to know what your home might be worth? Contact us for a FREE valuation!

Our team is ready to help you sell your home for the highest possible price ASAP

© 2025 Listings courtesy of MIBOR as distributed by MLS GRID. All Rights Reserved.





