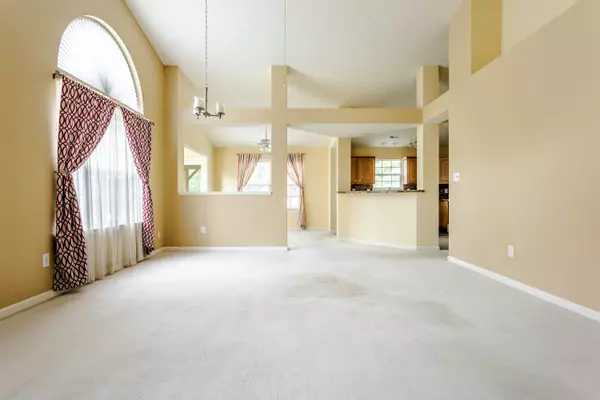$215,000
$200,000
7.5%For more information regarding the value of a property, please contact us for a free consultation.
6021 Crystal View DR Indianapolis, IN 46237
2 Beds
2 Baths
1,529 SqFt
Key Details
Sold Price $215,000
Property Type Single Family Home
Sub Type Single Family Residence
Listing Status Sold
Purchase Type For Sale
Square Footage 1,529 sqft
Price per Sqft $140
Subdivision Crystal Lake
MLS Listing ID 21975471
Sold Date 05/17/24
Bedrooms 2
Full Baths 2
HOA Fees $25
HOA Y/N Yes
Year Built 2001
Tax Year 2023
Lot Size 0.270 Acres
Acres 0.27
Property Description
Located within a maintenance free HOA community - enjoy this patio home with vaulted ceilings, a sunroom & screened-in porch! The kitchen is designed with an open layout, breakfast bar & included appliances. You'll appreciate the split floorplan with separation between the 2 bedrooms & 2 full baths - ideal for guests. While awaiting your personal touch for updates, it's well thought-out floorplan promises easy living and endless potential. New furnace and AC '22, 2-car garage and easy access to shopping, dining, & parks. Enjoy the yard without the hassle of caring for it!
Location
State IN
County Marion
Rooms
Main Level Bedrooms 2
Kitchen Kitchen Updated
Interior
Interior Features Attic Access, Breakfast Bar, Vaulted Ceiling(s), Center Island, Paddle Fan, Hi-Speed Internet Availbl, Pantry, Screens Complete, Walk-in Closet(s), Windows Thermal
Heating Forced Air, Gas
Cooling Central Electric
Equipment Security Alarm Paid, Smoke Alarm
Fireplace Y
Appliance Dishwasher, Dryer, Disposal, Gas Water Heater, MicroHood, Electric Oven, Refrigerator, Washer, Water Softener Owned
Exterior
Garage Spaces 2.0
Utilities Available Cable Available, Gas
View Y/N false
Building
Story One
Foundation Poured Concrete, Slab
Water Municipal/City
Architectural Style Ranch
Structure Type Brick,Vinyl Siding
New Construction false
Schools
School District Franklin Township Com Sch Corp
Others
HOA Fee Include Entrance Common,Lawncare,Maintenance Grounds,Maintenance Structure,Management,Snow Removal
Ownership Mandatory Fee
Read Less
Want to know what your home might be worth? Contact us for a FREE valuation!

Our team is ready to help you sell your home for the highest possible price ASAP

© 2025 Listings courtesy of MIBOR as distributed by MLS GRID. All Rights Reserved.





