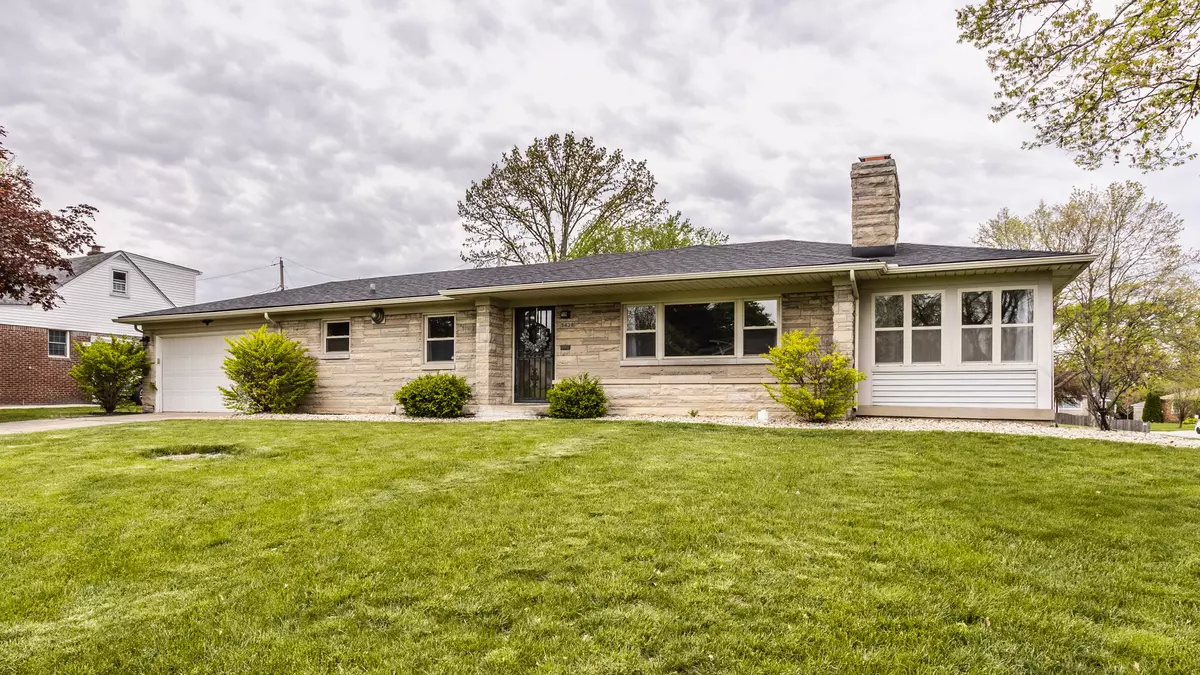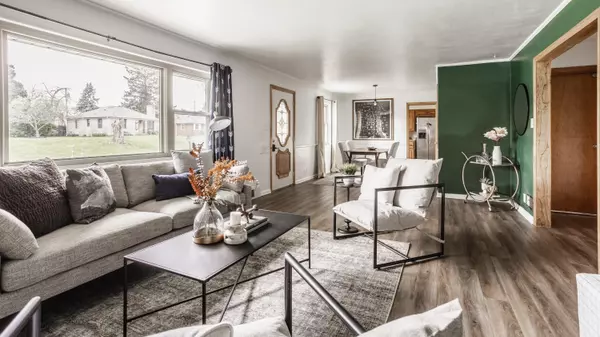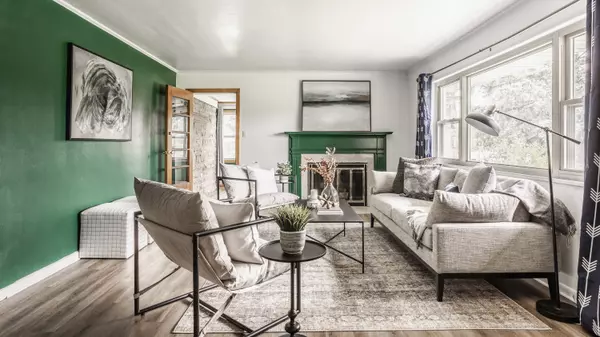$226,500
$218,000
3.9%For more information regarding the value of a property, please contact us for a free consultation.
5438 Eastridge DR Indianapolis, IN 46219
2 Beds
2 Baths
2,484 SqFt
Key Details
Sold Price $226,500
Property Type Single Family Home
Sub Type Single Family Residence
Listing Status Sold
Purchase Type For Sale
Square Footage 2,484 sqft
Price per Sqft $91
Subdivision Eastridge
MLS Listing ID 21971353
Sold Date 05/20/24
Bedrooms 2
Full Baths 2
HOA Y/N No
Year Built 1951
Tax Year 2023
Lot Size 10,454 Sqft
Acres 0.24
Property Description
This Bedford stone ranch on a corner lot, where the rising sun casts shadows in the sunroom, welcomes you to Community Heights. This charming home boasts 2 bedrooms & 2 baths. Step into the renovated bathroom, adorned with modern finishes. The new flooring, inviting stone fireplace, & large picture window will be sure to grab your attention! Kitchen with breakfast room, built-in corner cabinets, a walk-in pantry and access to a private outdoor seating area is ideal for grilling dinner! Partially finished & dry basement offers a family room with a wood burning stove, large walk-in closet and bathroom. Don't overlook the 2-car attached garage, new roof, sewer line, and water heater. Walk or bike to Ellenberger Park and the Steer-In Diner. Quick I-70 access and 1 block from the newly renovated Community Hospital!
Location
State IN
County Marion
Rooms
Basement Daylight/Lookout Windows, Finished Walls, Storage Space
Main Level Bedrooms 2
Interior
Interior Features Bath Sinks Double Main, Paddle Fan, Eat-in Kitchen, Pantry, Windows Vinyl, Wood Work Stained
Heating Forced Air, Gas
Cooling Central Electric
Fireplaces Number 2
Fireplaces Type Free Standing, Living Room, Woodburning Fireplce
Equipment Smoke Alarm, Sump Pump w/Backup
Fireplace Y
Appliance Dishwasher, Electric Water Heater, Disposal, Humidifier, Electric Oven, Refrigerator, Water Softener Owned
Exterior
Garage Spaces 2.0
Utilities Available Electricity Connected, Gas, Sewer Connected, Water Connected
View Y/N false
Building
Story One
Foundation Block
Water Municipal/City
Architectural Style Ranch
Structure Type Stone,Vinyl Siding
New Construction false
Schools
School District Indianapolis Public Schools
Read Less
Want to know what your home might be worth? Contact us for a FREE valuation!

Our team is ready to help you sell your home for the highest possible price ASAP

© 2025 Listings courtesy of MIBOR as distributed by MLS GRID. All Rights Reserved.





