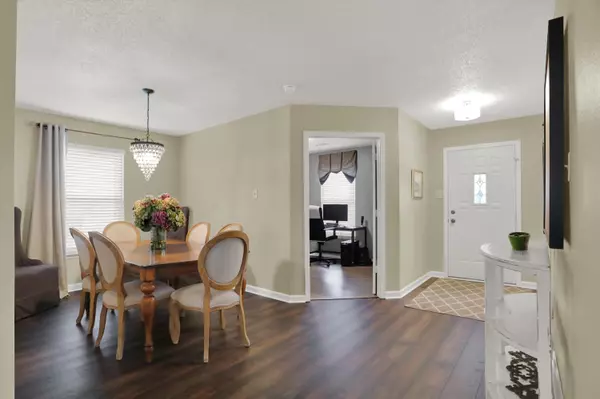$411,000
$399,900
2.8%For more information regarding the value of a property, please contact us for a free consultation.
10687 Raven CT Fishers, IN 46038
4 Beds
3 Baths
3,043 SqFt
Key Details
Sold Price $411,000
Property Type Single Family Home
Sub Type Single Family Residence
Listing Status Sold
Purchase Type For Sale
Square Footage 3,043 sqft
Price per Sqft $135
Subdivision Pleasant View
MLS Listing ID 21971591
Sold Date 05/21/24
Bedrooms 4
Full Baths 2
Half Baths 1
HOA Fees $43/ann
HOA Y/N Yes
Year Built 2002
Tax Year 2023
Lot Size 0.280 Acres
Acres 0.28
Property Description
A House With Everything in HSE Schools at this Price?!? Welcome to "Wow"! It's a home with an open floor plan ideal for get togethers. Whether you are Huddling around the kitchen, the Great Room Fireplace, Relaxing in the Large Loft area or sipping on an evening beverage on the patio overlooking the water, you're going to find it here! Work from home easily with a separate first-floor home office. The aforementioned kitchen has been remodeled with solid surface countertops, 42" tall white shaker cabinets, stainless steel appliances (including new 2024 dishwasher) and a French door refrigerator that stays. Full tile backsplash and a granite-topped buffet perfect for a coffee setup and more (lots of extra storage!). Main floor also includes brand new Scratch Resistant/Waterproofed Luxury Vinyl Plank flooring and lots of New energy efficient windows. You can escape daily to your serene Primary Bedroom EnSuite with Huge walk-in closet. The bathroom has been remodeled to include tile floors, a mega walk-in shower and dual sinks! A Large loft has loads of possibilities (it has been used as a study area, play area with ping pong table and hang out space with a large sectional couch). Fully landscaped yard with mature trees and a fantastic patio with a pergola covered in wisteria for shade! Friendly cul-de-sac location with an easy walk to the neighborhood pool and playground (soccer, volleyball, basketball). 3-Car Finished Garage with insulated door, Service Door, and a 60-AMP Charging Circuit (Tesla). Plus a Storage Shed in backyard!
Location
State IN
County Hamilton
Rooms
Kitchen Kitchen Updated
Interior
Interior Features Attic Access, Bath Sinks Double Main, Breakfast Bar, Entrance Foyer, Paddle Fan, Eat-in Kitchen, Pantry, Programmable Thermostat, Walk-in Closet(s), Windows Vinyl, Wood Work Painted
Heating Forced Air, Gas
Cooling Central Electric
Fireplaces Number 1
Fireplaces Type Family Room, Gas Log
Equipment Smoke Alarm
Fireplace Y
Appliance Dishwasher, Disposal, Gas Water Heater, MicroHood, Double Oven, Electric Oven, Refrigerator
Exterior
Exterior Feature Barn Mini
Garage Spaces 3.0
Utilities Available Cable Connected, Gas
View Y/N false
Building
Story Two
Foundation Slab
Water Municipal/City
Architectural Style TraditonalAmerican
Structure Type Brick,Vinyl Siding
New Construction false
Schools
Elementary Schools Sand Creek Elementary
High Schools Fishers High School
School District Hamilton Southeastern Schools
Others
HOA Fee Include Entrance Common,Maintenance,ParkPlayground,Snow Removal,Walking Trails
Ownership Mandatory Fee
Read Less
Want to know what your home might be worth? Contact us for a FREE valuation!

Our team is ready to help you sell your home for the highest possible price ASAP

© 2025 Listings courtesy of MIBOR as distributed by MLS GRID. All Rights Reserved.





