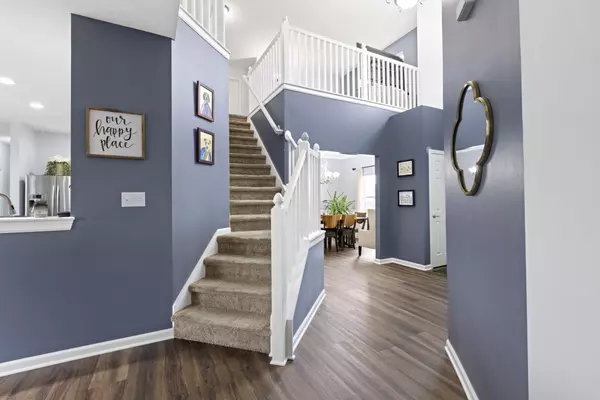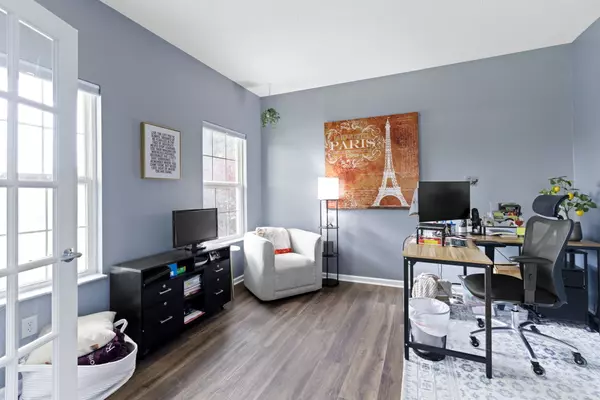$470,000
$470,000
For more information regarding the value of a property, please contact us for a free consultation.
4658 Whitney RD Westfield, IN 46062
5 Beds
3 Baths
4,666 SqFt
Key Details
Sold Price $470,000
Property Type Single Family Home
Sub Type Single Family Residence
Listing Status Sold
Purchase Type For Sale
Square Footage 4,666 sqft
Price per Sqft $100
Subdivision Summit Lakes
MLS Listing ID 21974015
Sold Date 05/21/24
Bedrooms 5
Full Baths 2
Half Baths 1
HOA Fees $33/ann
HOA Y/N Yes
Year Built 2006
Tax Year 2023
Lot Size 0.280 Acres
Acres 0.28
Property Description
Imagine yourself in your dream home nestled in the heart of Westfield. This immaculate 5 bdrm (1 on main) offers a spacious layout with ultimate comfort and privacy. Located in a prime area close to everything you desire. The expansive living area features a seamless flow, perfect for entertaining guests or unwinding with loved ones. A cozy fireplace adds warmth and charm, creating a welcoming atmosphere year-round. Retreat to the luxurious master suite, a private oasis designed for relaxation. 4 additional bdrms provide flexibility for your family and guests. This home has a main level home office and an extra living space in the loft. Don't forget the unfinished basement, which has unlimited possibilities. Step outside to discover your own slice of paradise, with the amazing large stamped concrete patio, a fence to ensure privacy, and a view of the pond. Enjoy morning coffee on the patio or host a barbeque with friends. With access to nearby walking trails, you can explore the beauty of the surrounding area at your leisure. Conveniently located close to all amenities, including shopping, dining, schools, and more, this home offers the perfect blend of convenience and tranquility. Don't miss your chance to own this beautiful home - schedule your showing today. NEW ROOF 2022, COMPLETELY REPAINTED 2022, LVP FLOORING 2022, KITCHEN UPDATED 2023, HVAC SYSTEM 2023, and so much more! Seller is offering a Home Warranty.
Location
State IN
County Hamilton
Rooms
Basement Ceiling - 9+ feet, Full, Roughed In, Unfinished
Main Level Bedrooms 1
Kitchen Kitchen Updated
Interior
Interior Features Attic Access, Bath Sinks Double Main, Tray Ceiling(s), Vaulted Ceiling(s), Center Island, Entrance Foyer, Screens Complete, Walk-in Closet(s), Windows Thermal, Wood Work Painted
Heating Forced Air, Gas
Cooling Central Electric
Fireplaces Number 1
Fireplaces Type Family Room, Gas Log
Fireplace Y
Appliance Electric Cooktop, Dishwasher, Gas Water Heater
Exterior
Garage Spaces 2.0
Utilities Available Cable Available, Gas
View Y/N true
View Pond
Building
Story Two
Foundation Concrete Perimeter, Full
Water Municipal/City
Architectural Style TraditonalAmerican
Structure Type Brick,Vinyl With Brick
New Construction false
Schools
Elementary Schools Washington Woods Elementary School
Middle Schools Westfield Middle School
High Schools Westfield High School
School District Westfield-Washington Schools
Others
HOA Fee Include Association Home Owners,Entrance Common,Maintenance,ParkPlayground
Ownership Mandatory Fee
Read Less
Want to know what your home might be worth? Contact us for a FREE valuation!

Our team is ready to help you sell your home for the highest possible price ASAP

© 2024 Listings courtesy of MIBOR as distributed by MLS GRID. All Rights Reserved.





