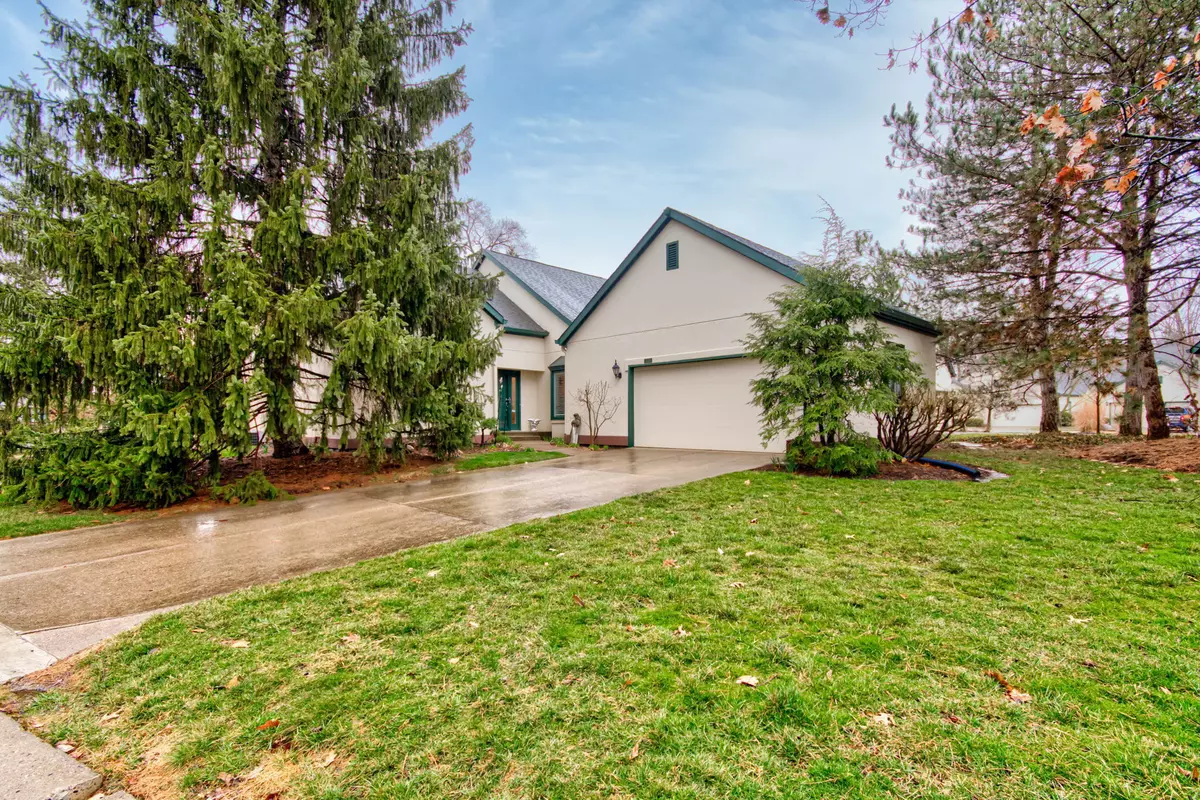$275,000
$289,900
5.1%For more information regarding the value of a property, please contact us for a free consultation.
4489 Clairborne WAY Indianapolis, IN 46228
3 Beds
2 Baths
1,973 SqFt
Key Details
Sold Price $275,000
Property Type Condo
Sub Type Condominium
Listing Status Sold
Purchase Type For Sale
Square Footage 1,973 sqft
Price per Sqft $139
Subdivision The Holcomb Estate
MLS Listing ID 21967138
Sold Date 05/24/24
Bedrooms 3
Full Baths 2
HOA Fees $700/mo
HOA Y/N Yes
Year Built 1988
Tax Year 2023
Lot Size 9,147 Sqft
Acres 0.21
Property Description
Charming condo located in Holcomb Estates, where luxury meets comfort in this stunning 3-bedroom, 2-full bath condo. Master suite with walk-in California built-in closet. Spacious great room with skylights and vaulted ceiling, seamlessly integrated with a dinning area. Beautiful kitchen with modern appliances, ample storage and a charming eat-in area. Step outside onto the patio, where tranquility awaits amidst lush greenery for a quite moment with your favorite book. Residents have exclusive access to a scenic meadow, complete with private walking trails and tennis court.
Location
State IN
County Marion
Rooms
Main Level Bedrooms 3
Kitchen Kitchen Some Updates
Interior
Interior Features Bath Sinks Double Main, Vaulted Ceiling(s), Eat-in Kitchen, Pantry
Heating Gas
Cooling Central Electric
Fireplaces Number 1
Fireplaces Type Gas Starter, Great Room
Fireplace Y
Appliance Electric Cooktop, Dishwasher, Kitchen Exhaust, Laundry Connection in Unit, Convection Oven, Electric Oven, Refrigerator
Exterior
Garage Spaces 2.0
Utilities Available Cable Available, Electricity Connected, Gas Nearby
View Y/N false
Building
Story One
Foundation Crawl Space
Water Municipal/City
Architectural Style Ranch
Structure Type Stucco
New Construction false
Schools
Elementary Schools Crooked Creek Elementary School
Middle Schools Westlane Middle School
High Schools North Central High School
School District Msd Washington Township
Others
HOA Fee Include Entrance Common,Insurance,Irrigation,Lawncare,Maintenance Grounds,Maintenance Structure,Nature Area,Snow Removal,Tennis Court(s),Trash,Walking Trails
Ownership Mandatory Fee
Read Less
Want to know what your home might be worth? Contact us for a FREE valuation!

Our team is ready to help you sell your home for the highest possible price ASAP

© 2024 Listings courtesy of MIBOR as distributed by MLS GRID. All Rights Reserved.





