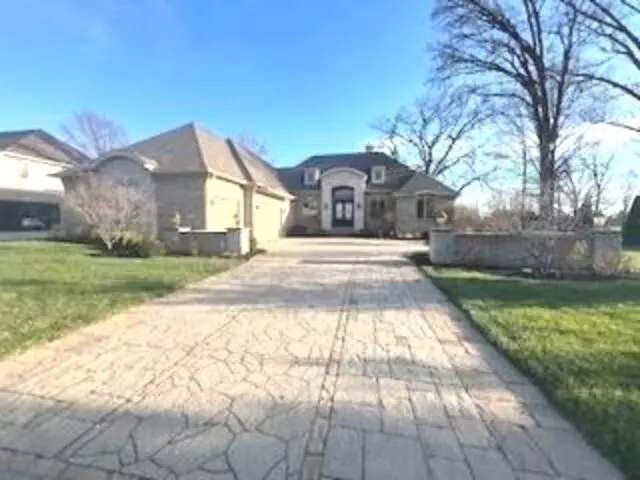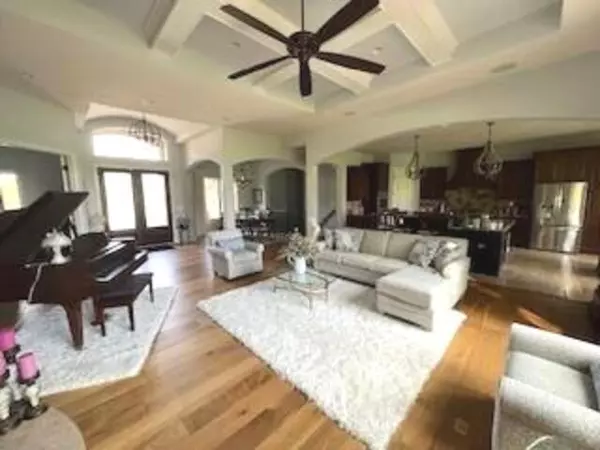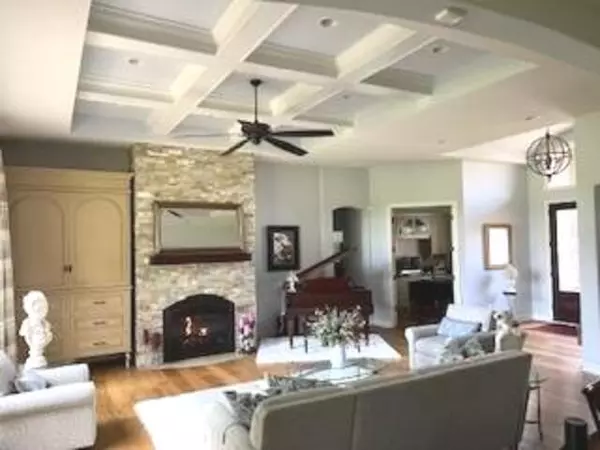$1,150,000
$1,150,000
For more information regarding the value of a property, please contact us for a free consultation.
8905 Stonebriar DR Indianapolis, IN 46259
5 Beds
7 Baths
6,546 SqFt
Key Details
Sold Price $1,150,000
Property Type Single Family Home
Sub Type Single Family Residence
Listing Status Sold
Purchase Type For Sale
Square Footage 6,546 sqft
Price per Sqft $175
Subdivision Stonebriar
MLS Listing ID 21973267
Sold Date 05/30/24
Bedrooms 5
Full Baths 5
Half Baths 2
HOA Fees $62/ann
HOA Y/N Yes
Year Built 2014
Tax Year 2023
Lot Size 0.680 Acres
Acres 0.68
Property Description
Gorgeous, Modern, Mediterranean, Ranch with a full, finished, basement on a double lot! This home has so many amenities from the Paver stone patio and driveway, professional landscaping and outdoor lighting to the huge outdoor fireplace, granite bar and splash pad! The Pergola provides privacy and a fantastic seating area! Once inside this open concept home, you are drawn through the 15 ft. arched entry, tall ceilings and the floor to ceiling Fireplace in the Great room! The main level also has a private office, 2 of the other bedrooms, each with their own attached bathroom in a separate wing, a huge laundry room, the primary bedroom has a seating area, with a beautiful closet and the primary bathroom has heated floors, walk-in shower, separate double sinks! Engineered Hardwoods are in the entry and Great Room, while travertine tiled flooring adorns the kitchen. Wine cellar and the kitchen entertainment area in the basement! The main level kitchen has a double oven, cooktop gas range, pantry, wine refrigerator, breakfast area, and a massive Granite Island! There are 5 total bedrooms, each with an attached bathroom. There are 2 half baths. The finished basement has a kitchen, game room area, theater room, family room, and a temperature controlled wine cellar that is beyond what you would expect! One of the basement bedrooms is being used as a fitness room! Roof, gutters, gutter guards, HVAC, interior and exterior painting, all replaced in the last 2 years!
Location
State IN
County Marion
Rooms
Basement Ceiling - 9+ feet, Daylight/Lookout Windows, Egress Window(s), Finished, Finished Ceiling, Finished Walls, Full
Main Level Bedrooms 3
Kitchen Kitchen Updated
Interior
Interior Features Bath Sinks Double Main, Breakfast Bar, Raised Ceiling(s), Tray Ceiling(s), Center Island, Central Vacuum, Entrance Foyer, Hardwood Floors, Hi-Speed Internet Availbl, In-Law Arrangement, Eat-in Kitchen, Network Ready, Pantry, Programmable Thermostat, Walk-in Closet(s), Wet Bar, Window Bay Bow, Windows Vinyl, WoodWorkStain/Painted
Heating Forced Air, Gas
Cooling Central Electric
Fireplaces Number 1
Fireplaces Type Insert, Gas Log, Great Room
Equipment Radon System, Security Alarm Monitored, Smoke Alarm, Sump Pump, Sump Pump w/Backup, Theater Equipment
Fireplace Y
Appliance Gas Cooktop, Dishwasher, Dryer, Disposal, Double Oven, Convection Oven, Electric Oven, Range Hood, Refrigerator, Bar Fridge, Tankless Water Heater, Washer, Water Purifier, Water Softener Owned, Wine Cooler
Exterior
Exterior Feature Lighting, Outdoor Fire Pit, Outdoor Kitchen, Sprinkler System
Garage Spaces 3.0
Utilities Available Cable Connected, Gas
View Y/N false
Building
Story One
Foundation Concrete Perimeter
Water Municipal/City
Architectural Style Ranch
Structure Type Brick,Stone
New Construction false
Schools
Middle Schools Franklin Central Junior High
High Schools Franklin Central High School
School District Franklin Township Com Sch Corp
Others
HOA Fee Include Entrance Common,Management,Snow Removal
Ownership Mandatory Fee
Read Less
Want to know what your home might be worth? Contact us for a FREE valuation!

Our team is ready to help you sell your home for the highest possible price ASAP

© 2025 Listings courtesy of MIBOR as distributed by MLS GRID. All Rights Reserved.





