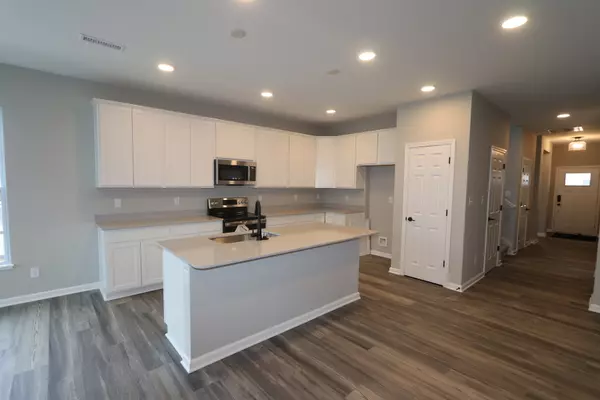$344,990
$349,990
1.4%For more information regarding the value of a property, please contact us for a free consultation.
4151 Ferguson DR Whitestown, IN 46075
3 Beds
3 Baths
2,119 SqFt
Key Details
Sold Price $344,990
Property Type Townhouse
Sub Type Townhouse
Listing Status Sold
Purchase Type For Sale
Square Footage 2,119 sqft
Price per Sqft $162
Subdivision The Heritage Villas
MLS Listing ID 21955029
Sold Date 05/31/24
Bedrooms 3
Full Baths 3
HOA Fees $155/mo
HOA Y/N Yes
Year Built 2023
Tax Year 2022
Lot Size 5,662 Sqft
Acres 0.13
Property Description
Welcome to 4151 Ferguson Drive, a stunning new 3-bedroom, 3-bathroom home located in Whitestown, IN! This 1.5-story property offers modern and spacious living spaces, perfect for anyone looking for a comfortable and stylish home. As you step inside, you'll immediately notice the impeccable craftsmanship and attention to detail. The open floorplan design seamlessly integrates the living, dining, and kitchen areas, providing an ideal layout for entertaining friends and family. The kitchen is truly a chef's dream, showcasing a stylish island that offers both additional prep space and a gathering spot for casual meals. The sleek cabinetry and modern appliances perfectly complement the overall design, ensuring that cooking will be a pleasure in this well-appointed space. This home features 3 well-proportioned bedrooms, providing ample space for relaxation and privacy. The owner's bedroom boasts an en-suite bathroom, offering a tranquil retreat after a long day. You'll especially love having the extra guest suite upstairs in the bonus room, providing visitors with a private, comfortable place to stay. Situated in the thriving community of Whitestown, this home offers the perfect blend of tranquility and convenience. Enjoy a peaceful neighborhood while still being within easy reach of shopping, dining, and entertainment options.
Location
State IN
County Boone
Rooms
Main Level Bedrooms 3
Interior
Interior Features Center Island, Pantry, Walk-in Closet(s)
Heating Forced Air, Gas
Cooling Central Electric
Fireplace N
Appliance Dishwasher, Disposal, Microwave, Electric Oven
Exterior
Garage Spaces 2.0
Building
Story Two
Foundation Slab
Water Municipal/City
Architectural Style TraditonalAmerican
Structure Type Vinyl With Stone
New Construction true
Schools
Middle Schools Lebanon Middle School
High Schools Lebanon Senior High School
School District Lebanon Community School Corp
Others
Ownership Mandatory Fee
Read Less
Want to know what your home might be worth? Contact us for a FREE valuation!

Our team is ready to help you sell your home for the highest possible price ASAP

© 2024 Listings courtesy of MIBOR as distributed by MLS GRID. All Rights Reserved.





