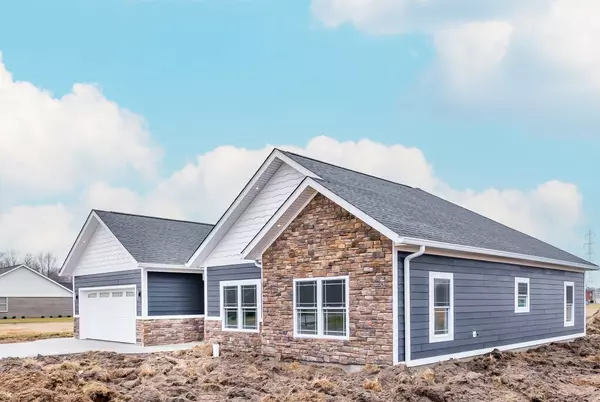$334,900
$334,900
For more information regarding the value of a property, please contact us for a free consultation.
1946 Austin James LN Seymour, IN 47274
3 Beds
2 Baths
1,799 SqFt
Key Details
Sold Price $334,900
Property Type Single Family Home
Sub Type Single Family Residence
Listing Status Sold
Purchase Type For Sale
Square Footage 1,799 sqft
Price per Sqft $186
Subdivision Weslin Estates
MLS Listing ID 21965075
Sold Date 06/03/24
Bedrooms 3
Full Baths 2
HOA Fees $20/ann
HOA Y/N Yes
Year Built 2024
Tax Year 2023
Lot Size 0.340 Acres
Acres 0.34
Property Description
Introducing a stunning one-level new construction home in Weslin Estates, located just a few miles from Seymour. As you approach this exquisite property, meticulous attention to detail is evident in every aspect. The curb appeal is accented by three-dimensional shingles, durable composite board siding, and inviting curved sidewalks. Step inside to discover an open floor plan adorned with high-end finishes. The kitchen boasts beautiful white cabinetry with soft-close doors, stainless steel appliances, spacious center island, pantry, recessed lights, and luxurious dark granite countertops. Additional features include Luxury Vinyl plank flooring throughout, upgraded interior lighting, windows with elegant upper head trim and dark granite sills, and a Primary Suite with a gorgeous marble shower, double vanity, granite counter, and a walk-in closet. The living room is accentuated by beautiful dark beams, while the foyer boasts a striking single-roll barrel entry ceiling. This approximately 1800 sq. ft. home offers three bedrooms, two bathrooms, and a two-car garage. Enjoy outdoor living on the concrete rear patio. With 2 x 6 interior walls and R50 spray foam insulation, this home combines style with energy efficiency for modern living at its finest.
Location
State IN
County Jackson
Rooms
Main Level Bedrooms 3
Interior
Interior Features Bath Sinks Double Main, Breakfast Bar, Vaulted Ceiling(s), Center Island, Entrance Foyer, Pantry, Screens Complete, Walk-in Closet(s), Wood Work Painted
Heating Electric
Cooling Central Electric
Fireplace N
Appliance Dishwasher, Electric Water Heater, Microwave, Electric Oven, Refrigerator
Exterior
Exterior Feature Other
Garage Spaces 2.0
Building
Story One
Foundation Slab
Water Municipal/City
Architectural Style Ranch
Structure Type Stone,Other
New Construction false
Schools
Middle Schools Seymour Middle School
High Schools Seymour Senior High School
School District Seymour Community Schools
Others
HOA Fee Include Other
Ownership Mandatory Fee
Read Less
Want to know what your home might be worth? Contact us for a FREE valuation!

Our team is ready to help you sell your home for the highest possible price ASAP

© 2024 Listings courtesy of MIBOR as distributed by MLS GRID. All Rights Reserved.





