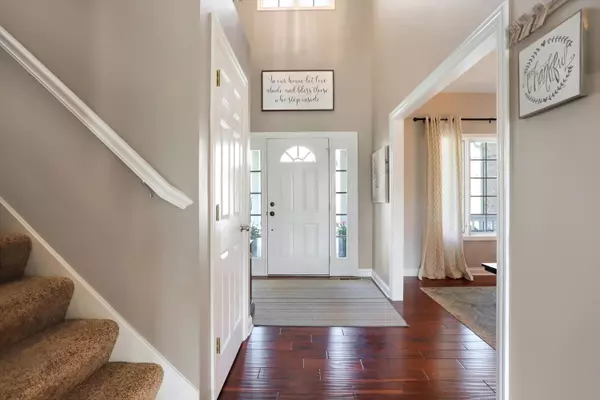$565,000
$525,000
7.6%For more information regarding the value of a property, please contact us for a free consultation.
2111 Corsican CIR Westfield, IN 46074
4 Beds
4 Baths
3,471 SqFt
Key Details
Sold Price $565,000
Property Type Single Family Home
Sub Type Single Family Residence
Listing Status Sold
Purchase Type For Sale
Square Footage 3,471 sqft
Price per Sqft $162
Subdivision Pines Of Westfield
MLS Listing ID 21962968
Sold Date 06/03/24
Bedrooms 4
Full Baths 3
Half Baths 1
HOA Fees $13/ann
HOA Y/N Yes
Year Built 2001
Tax Year 2023
Lot Size 0.320 Acres
Acres 0.32
Property Description
Pride of ownership is evident in this immaculate 4 bedroom, 3.5 bathroom charmer with finished basement on beautiful wooded lot! Relax on the covered front porch which leads to spacious entryway with engineered floors throughout most of main level. Updated open concept kitchen features stainless steel appliances, beautiful custom cabinetry with appliance garage, granite countertops, ceramic tile backsplash and cozy hearth area with pass through fireplace to the family room. Spacious and light-filled family room flows to kitchen, eat-in area and outdoor spaces including wood deck and paver patio with built-in firepit - great for entertaining! You'll love the expansive, tree-lined mature lot with a koi pond and storage shed! Primary bedroom features walk-in-closet, private bath with new luxury vinyl plank flooring, white cabinets, dual sinks, garden tub and separate shower. All bedrooms are very spacious! The at grade daylight finished lower level is accented with built-in theatre, billiards area, bar and private den / office and full bathroom provides all the space you need. Convenient to Grand Park, Part Street restaurants and highly-ranked Westfield Schools!
Location
State IN
County Hamilton
Rooms
Basement Daylight/Lookout Windows, Egress Window(s), Full
Interior
Interior Features Attic Access, Attic Pull Down Stairs, Bath Sinks Double Main, Breakfast Bar, Built In Book Shelves, Cathedral Ceiling(s), Raised Ceiling(s), Center Island, Entrance Foyer, Paddle Fan, Hardwood Floors, Hi-Speed Internet Availbl, Eat-in Kitchen, Pantry, Screens Some, Storage, Walk-in Closet(s), Wet Bar, Window Bay Bow, Windows Thermal, Wood Work Painted
Heating Forced Air, Gas
Cooling Central Electric
Fireplaces Number 1
Fireplaces Type Two Sided, Family Room, Gas Log, Hearth Room
Equipment Radon System, Smoke Alarm, Sump Pump w/Backup
Fireplace Y
Appliance Dishwasher, Electric Water Heater, Disposal, Microwave, Double Oven, Electric Oven, Water Softener Owned
Exterior
Exterior Feature Barn Mini, Outdoor Fire Pit, Sprinkler System
Garage Spaces 2.0
Utilities Available Cable Available, Electricity Connected, Gas, Sewer Connected, Water Connected
View Y/N true
View Neighborhood
Building
Story Two
Foundation Concrete Perimeter
Water Municipal/City
Architectural Style TraditonalAmerican
Structure Type Brick,Cement Siding
New Construction false
Schools
Elementary Schools Carey Ridge Elementary School
Middle Schools Westfield Middle School
High Schools Westfield High School
School District Westfield-Washington Schools
Others
HOA Fee Include Association Home Owners,Entrance Common,Insurance,Maintenance,Nature Area
Ownership Mandatory Fee
Read Less
Want to know what your home might be worth? Contact us for a FREE valuation!

Our team is ready to help you sell your home for the highest possible price ASAP

© 2025 Listings courtesy of MIBOR as distributed by MLS GRID. All Rights Reserved.





