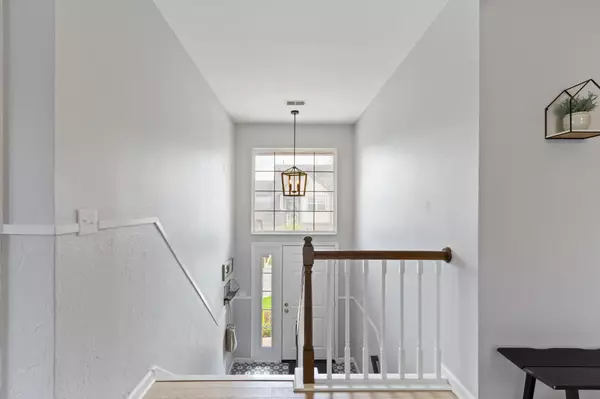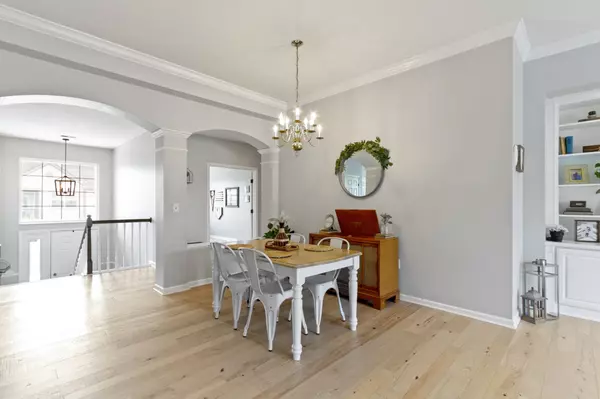$307,500
$319,900
3.9%For more information regarding the value of a property, please contact us for a free consultation.
9128 Whitman CT Fishers, IN 46037
2 Beds
2 Baths
1,982 SqFt
Key Details
Sold Price $307,500
Property Type Condo
Sub Type Condominium
Listing Status Sold
Purchase Type For Sale
Square Footage 1,982 sqft
Price per Sqft $155
Subdivision Muir Woods
MLS Listing ID 21976741
Sold Date 06/03/24
Bedrooms 2
Full Baths 2
HOA Fees $333/mo
HOA Y/N Yes
Year Built 1999
Tax Year 2023
Lot Size 1,742 Sqft
Acres 0.04
Property Description
This elegant condo is spacious and perfect for everyday living and entertaining. Custom features including 9ft ceilings, arched architectural openings and built-in bookshelves on each side of the gas fireplace, in addition to engineered hardwood floors throughout the living areas, kitchen and bedrooms make for a modern and stylish home. Generous sized Great Room and Dining area with great natural light throughout. Updated Kitchen with white cabinets, granite counters, black stainless appliances, and generous pantry space. Spacious Primary Bedroom and Bath ensuite that features a dressing area with vanity and walk-in closet, both separate from the custom stand up shower and 2nd vanity. Versatile office/den space could also be used as another bedroom for guests. 2 car garage on the main level, walk up a few stairs to the foyer landing, then up a few more stairs to the living space all on one level. Step out onto the balcony from the Great Room with private space for outdoor living overlooking green space and trees. Conveniently situated near the clubhouse, pool, tennis courts and fitness facility, as well as all the restaurants and shops in downtown Fishers and the Fishers Yard.
Location
State IN
County Hamilton
Rooms
Main Level Bedrooms 2
Interior
Interior Features Attic Access, Built In Book Shelves, Raised Ceiling(s), Entrance Foyer, Eat-in Kitchen, Pantry, Walk-in Closet(s), Windows Vinyl, Wood Work Painted
Heating Forced Air, Gas
Cooling Central Electric
Fireplaces Number 1
Fireplaces Type Gas Log, Great Room
Equipment Smoke Alarm
Fireplace Y
Appliance Dishwasher, Disposal, Gas Water Heater, MicroHood, Electric Oven, Refrigerator
Exterior
Exterior Feature Balcony
Garage Spaces 2.0
Utilities Available Cable Connected
Building
Story One
Foundation Slab
Water Municipal/City
Architectural Style TraditonalAmerican
Structure Type Brick,Wood
New Construction false
Schools
School District Hamilton Southeastern Schools
Others
HOA Fee Include Association Builder Controls,Clubhouse,Exercise Room,Insurance,Lawncare,Maintenance Grounds,Maintenance Structure,Management,Snow Removal,Trash
Ownership Mandatory Fee
Read Less
Want to know what your home might be worth? Contact us for a FREE valuation!

Our team is ready to help you sell your home for the highest possible price ASAP

© 2025 Listings courtesy of MIBOR as distributed by MLS GRID. All Rights Reserved.





