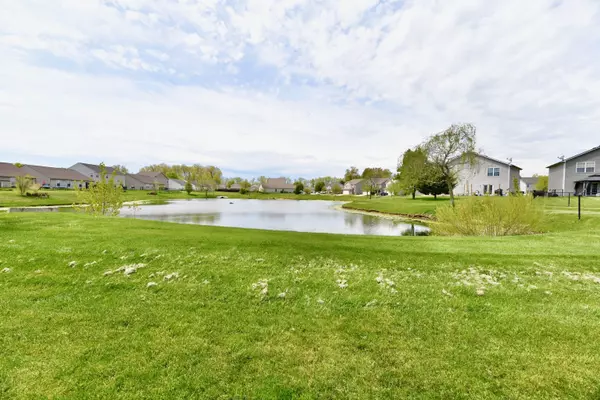$325,000
$308,000
5.5%For more information regarding the value of a property, please contact us for a free consultation.
836 Sunvista DR Avon, IN 46123
4 Beds
3 Baths
2,442 SqFt
Key Details
Sold Price $325,000
Property Type Single Family Home
Sub Type Single Family Residence
Listing Status Sold
Purchase Type For Sale
Square Footage 2,442 sqft
Price per Sqft $133
Subdivision Sunchase Woods
MLS Listing ID 21976091
Sold Date 05/31/24
Bedrooms 4
Full Baths 2
Half Baths 1
HOA Fees $21/ann
HOA Y/N Yes
Year Built 2009
Tax Year 2023
Lot Size 5,662 Sqft
Acres 0.13
Property Description
This stunning residence offers a perfect blend of modern comfort and timeless elegance. As you step inside, you'll be greeted by a spacious and inviting floor plan. The airy living room is exudes natural light, creating a warm and welcoming ambiance for gatherings with family and friends. The heart of the home is the beautifully appointed kitchen, featuring sleek countertops, stainless steel appliances, ample cabinet space, and a convenient breakfast bar - perfect for casual dining or entertaining guests. Retreat to the luxurious primary suite, complete with a generous walk-in closet and a spa-like ensuite bathroom. Step outside to discover your own private outdoor sanctuary. The expansive backyard offers plenty of space for outdoor activities, gardening, or simply enjoying the picturesque surroundings. Ideally located in Avon, you'll enjoy easy access to a wealth of amenities, including shopping, dining, parks, and top-rated schools. Plus, with convenient access to major highways, commuting to downtown Indianapolis or beyond is a breeze. Don't miss this incredible opportunity to make this your new home sweet home.
Location
State IN
County Hendricks
Interior
Interior Features Paddle Fan, Hi-Speed Internet Availbl, Eat-in Kitchen, Pantry, Walk-in Closet(s)
Heating Electric
Cooling Central Electric
Fireplace Y
Appliance Electric Cooktop, Dishwasher, Dryer, Electric Water Heater, Disposal, Microwave, Refrigerator, Washer, Water Purifier, Water Softener Owned
Exterior
Garage Spaces 2.0
Waterfront true
View Y/N true
View Pond
Building
Story Two
Foundation Slab
Water Municipal/City
Architectural Style TraditonalAmerican
Structure Type Vinyl With Brick
New Construction false
Schools
High Schools Avon High School
School District Avon Community School Corp
Others
HOA Fee Include Entrance Common,Snow Removal
Ownership Mandatory Fee
Read Less
Want to know what your home might be worth? Contact us for a FREE valuation!

Our team is ready to help you sell your home for the highest possible price ASAP

© 2024 Listings courtesy of MIBOR as distributed by MLS GRID. All Rights Reserved.






