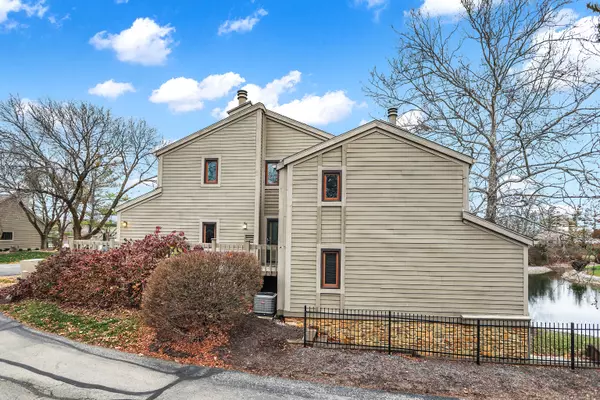$330,000
$330,000
For more information regarding the value of a property, please contact us for a free consultation.
8403 Shoreway DR Indianapolis, IN 46240
3 Beds
4 Baths
3,349 SqFt
Key Details
Sold Price $330,000
Property Type Commercial
Listing Status Sold
Purchase Type For Sale
Square Footage 3,349 sqft
Price per Sqft $98
Subdivision Lakes At The Crossing
MLS Listing ID 21955435
Sold Date 06/04/24
Bedrooms 3
Full Baths 2
Half Baths 2
HOA Fees $473/mo
HOA Y/N Yes
Year Built 1980
Tax Year 2022
Lot Size 0.260 Acres
Acres 0.26
Property Description
This meticulously maintained custom-designed condominium, ideally situated across from a fashion mall, boasts over 3000 square feet of living space, featuring a finished walkout basement that seamlessly connects to a serene lake. With 3 bedrooms, 2 full and 2 half baths, a fully equipped kitchen, and a 2-car garage, the residence exudes sophistication with elegant touches like granite countertops, hardwood and tile flooring, and two inviting fireplaces. Nestled in a peaceful and mature neighborhood, the property offers convenient access to various activities, with the Homeowners Association covering landscaping, snow removal, and providing access to a clubhouse, swimming pool, and tennis courts. External maintenance, including painting, roof, siding, patio, deck, and walkway to the front door, is included. The interior has been thoughtfully updated with modern amenities such as LED light fixtures, a new water heater, water softener with a whole-house filter, and an electric car charging outlet. Noteworthy features include a built-in bookshelf, wine cellar, wet bar in the basement, and a butler pantry on the main floor, along with a versatile room suitable for formal dining, study, den, or an extra bedroom. Mirror walls enhance the aesthetic in the basement, landing, and entryway. This multi-level property, boasting a distinctive Sherwin Williams rustic paint scheme, underwent a complete interior renovation in 2012. The proximity to shopping, dining, the Monon Trail, excellent public and private schools, and the fashion mall make this home a seamless blend of convenience and luxury. The kitchen and family room open onto a deck with lake views, while the basement leads to a spacious patio, ideal for outdoor entertainment and cookouts. HOA is currently renovating the walkway, deck and siding.
Location
State IN
County Marion
Interior
Interior Features Attic Access, Built In Book Shelves, Hardwood Floors, Skylight(s), Storms Complete, Walk-in Closet(s), Wet Bar
Heating Forced Air
Cooling Central Electric
Fireplaces Number 2
Fireplaces Type Two Sided, Family Room, Gas Log, Primary Bedroom
Fireplace Y
Appliance Gas Cooktop, Dishwasher, Dryer, ENERGY STAR Qualified Appliances, Disposal, Microwave, Electric Oven, Refrigerator, Washer, Water Softener Owned, Other
Exterior
Garage Spaces 2.0
Building
Story Multi/Split
Foundation Wood
Water Municipal/City
Architectural Style Multi-Level
Structure Type Wood Siding,Stone
New Construction false
Schools
Elementary Schools Nora Elementary School
School District Msd Washington Township
Others
HOA Fee Include Association Home Owners,Clubhouse,Insurance,Lawncare,Maintenance Grounds,Maintenance Structure,Management,Snow Removal,Tennis Court(s)
Ownership Mandatory Fee
Read Less
Want to know what your home might be worth? Contact us for a FREE valuation!

Our team is ready to help you sell your home for the highest possible price ASAP

© 2024 Listings courtesy of MIBOR as distributed by MLS GRID. All Rights Reserved.





