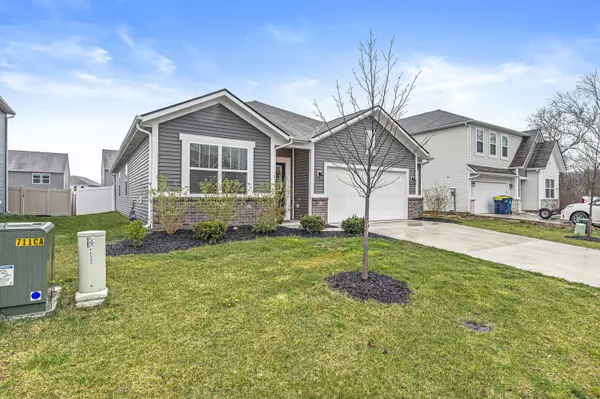$308,900
$309,900
0.3%For more information regarding the value of a property, please contact us for a free consultation.
4561 Blacktail DR Indianapolis, IN 46239
3 Beds
2 Baths
1,678 SqFt
Key Details
Sold Price $308,900
Property Type Single Family Home
Sub Type Single Family Residence
Listing Status Sold
Purchase Type For Sale
Square Footage 1,678 sqft
Price per Sqft $184
Subdivision Hunters Crossing Estates
MLS Listing ID 21973076
Sold Date 06/06/24
Bedrooms 3
Full Baths 2
HOA Fees $17
HOA Y/N Yes
Year Built 2021
Tax Year 2023
Lot Size 6,969 Sqft
Acres 0.16
Property Description
We've got all the upgrades in all the right places! Step into this split bedroom ranch home and immediately feel at home with the open concept between the kitchen, dining, and great room. Kitchen offers upgrades that include stainless steel appliances, gas range, quartz counters, tiled back splash, bar seating & more. Wait until you see the primary bedroom with a tiled walk in shower, double sinks, quartz counters, and a huge 10x6 closet that leads directly to the laundry room. What a great idea! Wait - the washer and dryer are included too. Step out back into the fully fenced yard with a white vinyl privacy fence and hang out under the covered porch. This outdoor space is ideal for entertaining or just enjoying the morning cup of coffee. HOA includes a pool. Don't miss the walking trails between the neighborhoods. This is the one you've been waiting to come on the market. Click on the 3D tour.
Location
State IN
County Marion
Rooms
Main Level Bedrooms 3
Kitchen Kitchen Updated
Interior
Interior Features Attic Access, Bath Sinks Double Main, Breakfast Bar, Entrance Foyer, Paddle Fan, Hi-Speed Internet Availbl, Eat-in Kitchen, Pantry, Screens Complete, Supplemental Storage, Walk-in Closet(s), Windows Vinyl, Wood Work Painted
Heating Forced Air, Gas
Cooling Central Electric
Fireplace N
Appliance Dishwasher, Dryer, Electric Water Heater, Disposal, MicroHood, Gas Oven, Refrigerator, Washer, Water Heater, Water Purifier, Water Softener Owned
Exterior
Garage Spaces 2.0
Utilities Available Cable Available, Electricity Connected, Gas, Sep Electric Meter, Sep Gas Meter, Sewer Connected, Water Connected
View Y/N false
Building
Story One
Foundation Slab
Water Municipal/City
Architectural Style Ranch
Structure Type Vinyl With Brick
New Construction false
Schools
School District Franklin Township Com Sch Corp
Others
HOA Fee Include Association Home Owners,Entrance Common,Snow Removal,Walking Trails
Ownership Mandatory Fee,Planned Unit Dev
Read Less
Want to know what your home might be worth? Contact us for a FREE valuation!

Our team is ready to help you sell your home for the highest possible price ASAP

© 2024 Listings courtesy of MIBOR as distributed by MLS GRID. All Rights Reserved.





