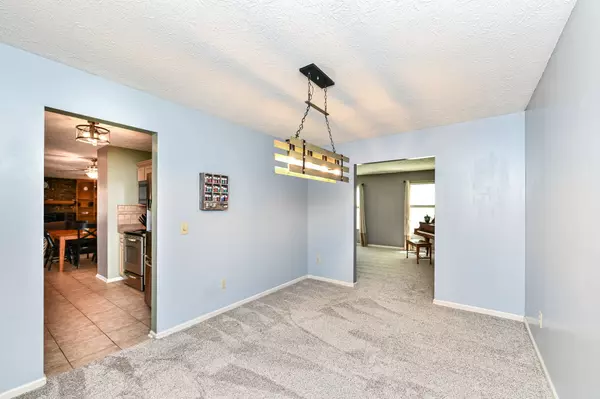$420,000
$405,000
3.7%For more information regarding the value of a property, please contact us for a free consultation.
8898 Torrance PL Fishers, IN 46038
4 Beds
4 Baths
3,360 SqFt
Key Details
Sold Price $420,000
Property Type Single Family Home
Sub Type Single Family Residence
Listing Status Sold
Purchase Type For Sale
Square Footage 3,360 sqft
Price per Sqft $125
Subdivision Sunblest Farms
MLS Listing ID 21974154
Sold Date 06/05/24
Bedrooms 4
Full Baths 3
Half Baths 1
HOA Fees $52/ann
HOA Y/N Yes
Year Built 1993
Tax Year 2023
Lot Size 7,840 Sqft
Acres 0.18
Property Description
Welcome to this conveniently located home nestled on a quiet cul-de-sac with 4 great living spaces ~ living room, family room, finished basement & 25 x 15 screened porch! Basement has a FULL bathroom & 2 large rooms ~ could be an office & a playroom or whatever works for you! The spacious primary bedroom has a large walk-in closet & beautifully renovated bathroom with custom tiled shower. Upstairs hall full bathroom boasts a new double bowl vanity. Kitchen has solid surface countertops, stainless appliances & a pantry. All appliances are included. Washer, Dryer too! Main floor dining room or living room could be easily used as an office. Enjoy. reading a book by your cozy wood burning fireplace in main floor family room or unwind on your screened porch. Mature trees add warmth & color to this setting. Walk or bike to neighborhood pool & playground, downtown Fishers, YMCA, Nickel Plate Trail & Holland Park ~ all nearby as well. 2 car garage has extra storage space & MINI BARN is in the backyard! You don't want to miss this one!
Location
State IN
County Hamilton
Interior
Interior Features Built In Book Shelves, Pantry, Walk-in Closet(s), Wood Work Painted
Heating Electric, Forced Air
Cooling Central Electric
Fireplaces Number 1
Fireplaces Type Family Room, Woodburning Fireplce
Fireplace Y
Appliance Electric Cooktop, Dishwasher, Dryer, Electric Water Heater, Disposal, MicroHood, Electric Oven, Refrigerator, Washer
Exterior
Garage Spaces 2.0
Utilities Available Cable Available, Electricity Connected
Building
Story Two
Foundation Concrete Perimeter
Water Municipal/City
Architectural Style TraditonalAmerican
Structure Type Cement Siding
New Construction false
Schools
Elementary Schools New Britton Elementary School
Middle Schools Riverside Junior High
High Schools Fishers High School
School District Hamilton Southeastern Schools
Others
HOA Fee Include ParkPlayground
Ownership Mandatory Fee
Read Less
Want to know what your home might be worth? Contact us for a FREE valuation!

Our team is ready to help you sell your home for the highest possible price ASAP

© 2025 Listings courtesy of MIBOR as distributed by MLS GRID. All Rights Reserved.





