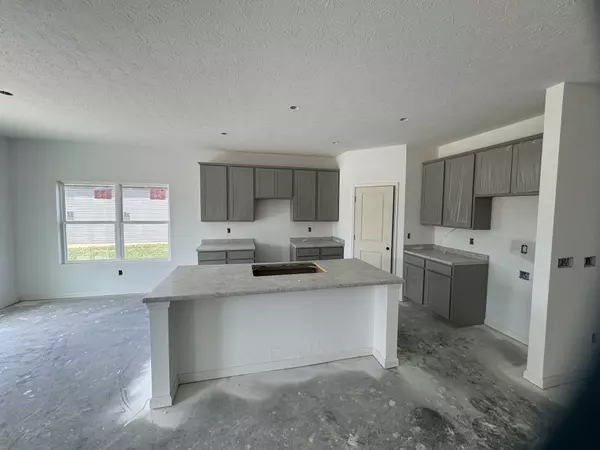$360,990
$360,990
For more information regarding the value of a property, please contact us for a free consultation.
1246 Murphy DR Franklin, IN 46131
5 Beds
3 Baths
2,580 SqFt
Key Details
Sold Price $360,990
Property Type Single Family Home
Sub Type Single Family Residence
Listing Status Sold
Purchase Type For Sale
Square Footage 2,580 sqft
Price per Sqft $139
Subdivision Westwind At Cumberland
MLS Listing ID 21972853
Sold Date 05/31/24
Bedrooms 5
Full Baths 3
HOA Fees $20/ann
HOA Y/N Yes
Year Built 2024
Tax Year 2024
Lot Size 8,712 Sqft
Acres 0.2
Property Description
Discover your new home in Franklin, IN, where luxury meets practicality in the Palmetto design. This newly designed residence boasts many features tailored to enhance your lifestyle. From the moment you step inside, you'll be greeted by the open concept feel of 9-foot first-floor walls, offering a sense of spaciousness. The inclusion of a guest suite with a full bathroom on the first floor ensures comfort and convenience for visiting friends or family members. The primary suite is a sanctuary of relaxation, complete with a single-step ceiling that adds architectural charm. Pamper yourself in the primary bathroom featuring a garden tub with a shower with a double bowl vanity. Parking dilemmas become a thing of the past with the practicality of a 3-car front-loading garage, providing ample space for vehicles and storage. Entertain or unwind outdoors on the expansive 16' x 12' rear concrete patio, perfect for enjoying the serene surroundings. Natural light floods the primary bedroom and cafe area, thanks to strategically placed additional windows, creating a bright and inviting ambiance throughout. The upgraded kitchen is set up for a family in mind, showcasing 42" straight cabinetry in stone gray, complemented by high-definition laminate countertops and stainless-steel appliances including an electric range, microwave, and dishwasher. Every detail has been carefully considered, with additional lighting and electrical features thoughtfully incorporated throughout the home, ensuring functionality and style seamlessly blend together. Experience modern living in Franklin, IN, with this exceptional home that offers a harmonious blend of luxury, comfort, and convenience.
Location
State IN
County Johnson
Rooms
Main Level Bedrooms 1
Interior
Interior Features Attic Access, Bath Sinks Double Main, Tray Ceiling(s), Center Island, Entrance Foyer, Pantry, Programmable Thermostat, Walk-in Closet(s)
Heating Electric, Heat Pump
Cooling Central Electric
Fireplace N
Appliance Dishwasher, Electric Water Heater, Disposal, Microwave, Electric Oven
Exterior
Garage Spaces 3.0
Building
Story Two
Foundation Slab
Water Municipal/City
Architectural Style TraditonalAmerican
Structure Type Cement Siding,Vinyl With Brick
New Construction true
Schools
Middle Schools Franklin Community Middle School
High Schools Franklin Community High School
School District Franklin Community School Corp
Others
Ownership Mandatory Fee
Read Less
Want to know what your home might be worth? Contact us for a FREE valuation!

Our team is ready to help you sell your home for the highest possible price ASAP

© 2025 Listings courtesy of MIBOR as distributed by MLS GRID. All Rights Reserved.





