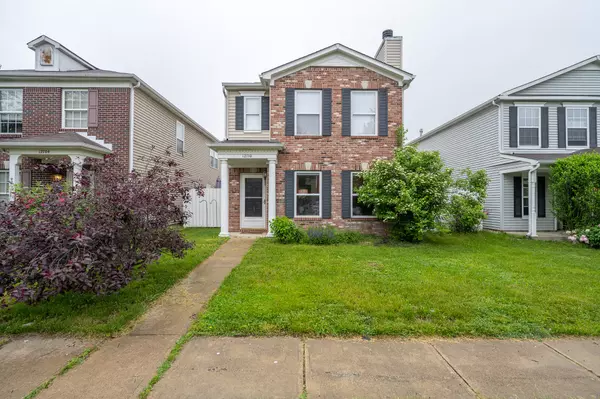$262,000
$269,900
2.9%For more information regarding the value of a property, please contact us for a free consultation.
12710 Courage Crossing Fishers, IN 46037
3 Beds
3 Baths
1,530 SqFt
Key Details
Sold Price $262,000
Property Type Single Family Home
Sub Type Single Family Residence
Listing Status Sold
Purchase Type For Sale
Square Footage 1,530 sqft
Price per Sqft $171
Subdivision Brooks Chase
MLS Listing ID 21978406
Sold Date 06/05/24
Bedrooms 3
Full Baths 2
Half Baths 1
HOA Fees $13
HOA Y/N Yes
Year Built 2004
Tax Year 2023
Lot Size 3,484 Sqft
Acres 0.08
Property Description
Beautiful Brooks Crossing 3 BR, 2.5 BA, move in ready home with wood burning fireplace, new roof and fresh paint throughout. Welcoming entry through the covered front porch leads to open concept living/kitchen/dining area with side door to private patio. Large living room features a wood burning fireplace and beautiful mantle. You'll find lots of counter and cabinet space in the kitchen along with a pantry for extra storage. Upstairs are three nice sized bedrooms with an ensuite primary bedroom & large walk in closet. Second and third bedrooms also have lighted walk in closets offering lots of storage options. One bedroom is currently used as a unique gaming/office. Use as-is or convert back to traditional color scheme. Laundry and half bath on main. Two car garage with utility sink. Outside you will enjoy proximity to the water, mature trees and brick facade. Don't miss your chance to live in Fishers and enjoy all the amenities of Brooks Crossing!
Location
State IN
County Hamilton
Rooms
Kitchen Kitchen Some Updates
Interior
Interior Features Attic Access, Paddle Fan, Hi-Speed Internet Availbl, Eat-in Kitchen, Pantry, Programmable Thermostat, Screens Complete, Walk-in Closet(s), Windows Vinyl, Wood Work Painted
Heating Forced Air, Gas
Cooling Central Electric
Fireplaces Number 1
Fireplaces Type Living Room, Woodburning Fireplce
Fireplace Y
Appliance Dishwasher, Dryer, Disposal, Gas Water Heater, Laundry Connection in Unit, MicroHood, Electric Oven, Refrigerator, Washer, Water Softener Owned
Exterior
Garage Spaces 2.0
View Y/N true
View Water
Building
Story Two
Foundation Slab
Water Municipal/City
Architectural Style TraditonalAmerican
Structure Type Vinyl With Brick
New Construction false
Schools
Elementary Schools Sand Creek Elementary
High Schools Hamilton Southeastern Hs
School District Hamilton Southeastern Schools
Others
HOA Fee Include Association Home Owners,Entrance Common,Maintenance,ParkPlayground,Management,Snow Removal
Ownership Mandatory Fee
Read Less
Want to know what your home might be worth? Contact us for a FREE valuation!

Our team is ready to help you sell your home for the highest possible price ASAP

© 2025 Listings courtesy of MIBOR as distributed by MLS GRID. All Rights Reserved.





