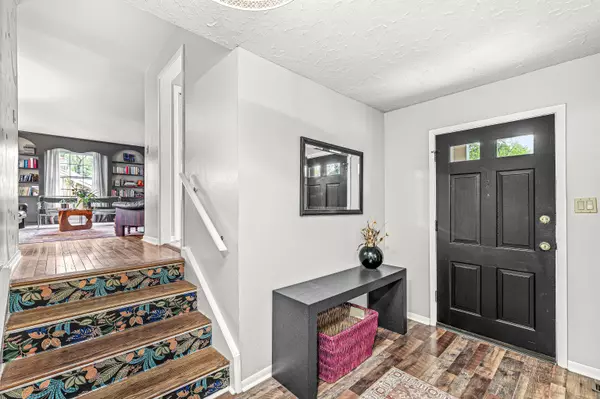$375,000
$365,000
2.7%For more information regarding the value of a property, please contact us for a free consultation.
8075 Dartmouth RD Indianapolis, IN 46260
4 Beds
3 Baths
2,896 SqFt
Key Details
Sold Price $375,000
Property Type Single Family Home
Sub Type Single Family Residence
Listing Status Sold
Purchase Type For Sale
Square Footage 2,896 sqft
Price per Sqft $129
Subdivision Greenbriar
MLS Listing ID 21976443
Sold Date 06/06/24
Bedrooms 4
Full Baths 2
Half Baths 1
HOA Fees $3/ann
HOA Y/N Yes
Year Built 1962
Tax Year 2023
Lot Size 0.410 Acres
Acres 0.41
Property Description
What's the antidote to living in a soulless gray + white box? Welcome home to all the mid-century fabulousness of 8075 Dartmouth Road! Neatly nestled on a leafy green parcel in the heart of Washington Township, this handsome facade gives way to thoughtful whimsy + photo-worthy moments throughout. Just when you think you've found the last place to curl up with a book, a cup o' joe, or a glass o' vino, another space reveals itself around the next corner. All the ingredients: warmth, ample natural light, original hardwoods + built-ins, thoughtful updates + all curated through a discerning design-eye. Come see for yourself...
Location
State IN
County Marion
Rooms
Basement Daylight/Lookout Windows, Finished
Interior
Interior Features Attic Access, Built In Book Shelves, Entrance Foyer, Windows Vinyl, Wood Work Painted
Heating Forced Air, Gas
Cooling Central Electric
Fireplaces Number 1
Fireplaces Type Family Room, Woodburning Fireplce
Equipment Smoke Alarm
Fireplace Y
Appliance Gas Water Heater, Microwave, Electric Oven, Range Hood, Refrigerator
Exterior
Garage Spaces 2.0
Building
Story Two
Foundation Concrete Perimeter
Water Municipal/City
Architectural Style TraditonalAmerican
Structure Type Aluminum Siding,Brick
New Construction false
Schools
School District Msd Washington Township
Others
HOA Fee Include Snow Removal
Ownership Voluntary Fee
Read Less
Want to know what your home might be worth? Contact us for a FREE valuation!

Our team is ready to help you sell your home for the highest possible price ASAP

© 2024 Listings courtesy of MIBOR as distributed by MLS GRID. All Rights Reserved.





