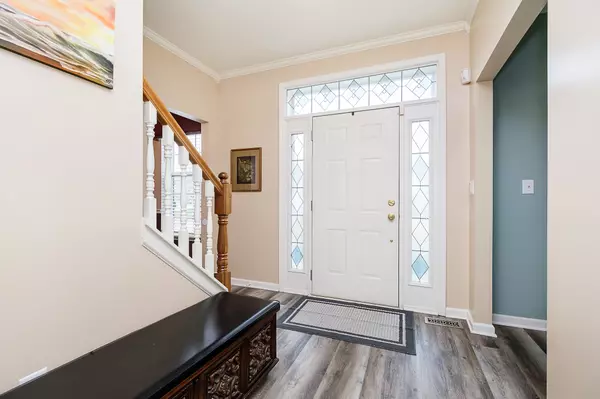$440,000
$455,000
3.3%For more information regarding the value of a property, please contact us for a free consultation.
745 Garrison LN Indianapolis, IN 46234
5 Beds
4 Baths
3,295 SqFt
Key Details
Sold Price $440,000
Property Type Single Family Home
Sub Type Single Family Residence
Listing Status Sold
Purchase Type For Sale
Square Footage 3,295 sqft
Price per Sqft $133
Subdivision Ashton
MLS Listing ID 21968052
Sold Date 06/10/24
Bedrooms 5
Full Baths 3
Half Baths 1
HOA Fees $20/ann
HOA Y/N Yes
Year Built 1999
Tax Year 2023
Lot Size 0.290 Acres
Acres 0.29
Property Description
Welcome to this stunning two story meticulously kept 5 bedroom, 3 1/2 bath home in the great westside neighborhood of Ashton. With its parklike atmosphere this neighbourhood sits on the east side of the Regan Parkway, and is actually in the Avon school system. The home has had several updates including new kitchen, fireplace with custom build book shelves, LV flooring throughout the main level, main bedroom paneled and painted with both an ensuite and sitting room, freshly painted throughout the main and upper floors, a fully refinished basement with optional living/bedroom space with its own bathroom! Formal dining space, kitchen/dining/living space that takes you out to a patio decking with its own cabana, a fire pit, enclosed backyard, landscaping, 3 car garage with power terminal for an evo car, And the list goes on! Better then reading about it, you need to come see it....soon.
Location
State IN
County Hendricks
Rooms
Basement Egress Window(s), Finished, Finished Ceiling, Finished Walls, Full, Storage Space
Kitchen Kitchen Updated
Interior
Interior Features Attic Access, Breakfast Bar, Built In Book Shelves, Cathedral Ceiling(s), Entrance Foyer, Hi-Speed Internet Availbl, Eat-in Kitchen, Walk-in Closet(s)
Heating Gas
Cooling Central Electric
Fireplaces Number 1
Fireplaces Type Family Room
Fireplace Y
Appliance Electric Cooktop, Dishwasher, Dryer, Disposal
Exterior
Exterior Feature Outdoor Fire Pit, Storage Shed
Garage Spaces 3.0
Utilities Available Electricity Connected, Gas
View Y/N false
Building
Story Two
Foundation Concrete Perimeter
Water Municipal/City
Architectural Style TraditonalAmerican
Structure Type Brick,Vinyl With Brick
New Construction false
Schools
Elementary Schools Maple Elementary School
Middle Schools Avon Middle School North
High Schools Avon High School
School District Avon Community School Corp
Others
HOA Fee Include Association Home Owners,Entrance Common
Ownership Mandatory Fee
Read Less
Want to know what your home might be worth? Contact us for a FREE valuation!

Our team is ready to help you sell your home for the highest possible price ASAP

© 2024 Listings courtesy of MIBOR as distributed by MLS GRID. All Rights Reserved.





