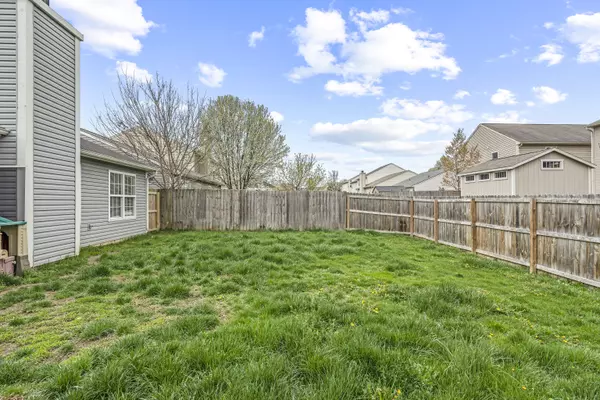$245,000
$249,999
2.0%For more information regarding the value of a property, please contact us for a free consultation.
5824 Sable DR Indianapolis, IN 46221
3 Beds
2 Baths
1,478 SqFt
Key Details
Sold Price $245,000
Property Type Single Family Home
Sub Type Single Family Residence
Listing Status Sold
Purchase Type For Sale
Square Footage 1,478 sqft
Price per Sqft $165
Subdivision Crossfield
MLS Listing ID 21974057
Sold Date 06/12/24
Bedrooms 3
Full Baths 2
HOA Fees $18/ann
HOA Y/N Yes
Year Built 2005
Tax Year 2023
Lot Size 5,662 Sqft
Acres 0.13
Property Description
Check out this well-maintained ranch-style home nestled in the serene neighborhood of Crossfield. This delightful 3-bedroom, 2-bathroom residence offers comfort and practicality, making it an ideal choice for those seeking a peaceful suburban lifestyle. As you step inside, you will be greeted by the spacious and inviting living room, perfect for family gatherings or relaxing evenings. The interior has been thoughtfully updated with luxurious new vinyl plank flooring throughout, installed in 2024, adding a modern touch and ensuring durability for years to come. The functional and neatly arranged kitchen features ample cabinet space and newer appliances. It opens up to a dining area, creating a seamless meal preparation and enjoyment space. Each of the three bedrooms is comfortably sized, with the master suite boasting a private bathroom and a huge walk-in closet! Outside, the property includes a recently installed fence (2021), offering privacy and security for your outdoor activities. The backyard is a blank canvas, ready for new owners to add their personal touch, whether it be a garden, patio, or play area. Located in a friendly community, this home benefits from its proximity to local amenities, schools, and parks, making it convenient for everyday living. This home offers a perfect balance of contemporary updates and timeless comfort
Location
State IN
County Marion
Rooms
Main Level Bedrooms 3
Interior
Interior Features Screens Complete, Windows Thermal, Windows Vinyl, Eat-in Kitchen, Entrance Foyer
Heating Forced Air, Electric
Cooling Central Electric
Fireplaces Number 1
Fireplaces Type Woodburning Fireplce
Equipment Not Applicable
Fireplace Y
Appliance Dishwasher, Electric Water Heater
Exterior
Garage Spaces 2.0
Utilities Available Cable Connected, Electricity Connected
Building
Story One
Foundation Slab
Water Municipal/City
Architectural Style Ranch
Structure Type Vinyl With Brick
New Construction false
Schools
School District Msd Decatur Township
Others
HOA Fee Include Association Home Owners,Entrance Common
Ownership Mandatory Fee
Read Less
Want to know what your home might be worth? Contact us for a FREE valuation!

Our team is ready to help you sell your home for the highest possible price ASAP

© 2024 Listings courtesy of MIBOR as distributed by MLS GRID. All Rights Reserved.





