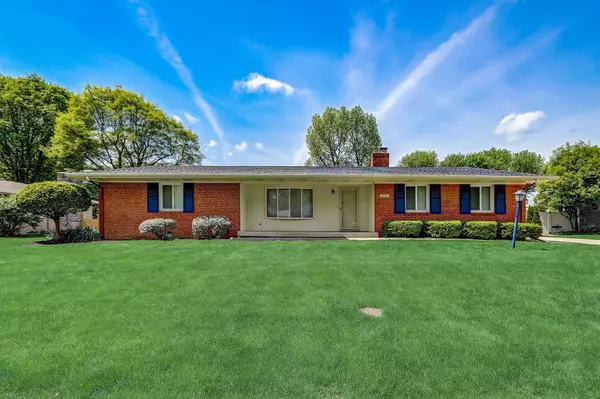$265,000
$275,000
3.6%For more information regarding the value of a property, please contact us for a free consultation.
8412 Rahke RD Indianapolis, IN 46217
3 Beds
2 Baths
2,164 SqFt
Key Details
Sold Price $265,000
Property Type Single Family Home
Sub Type Single Family Residence
Listing Status Sold
Purchase Type For Sale
Square Footage 2,164 sqft
Price per Sqft $122
Subdivision Hill Valley Estates
MLS Listing ID 21975254
Sold Date 06/12/24
Bedrooms 3
Full Baths 2
HOA Y/N No
Year Built 1967
Tax Year 2023
Lot Size 0.340 Acres
Acres 0.34
Property Description
Welcome home to your comfortable 3-bedroom 2 bath ranch home on a beautiful lot in West Hill Valley Estates! The glass-enclosed sunroom w/ cathedral ceilings boast a new luxury vinyl floor with a travertine-like look and overlooks a gorgeous yard with mature trees and room for an amazing garden. Interior features include an entry leading to a wonderful living room and a split concept layout. The living room is flanked by three bedrooms and a lovely kitchen with a window overlooking the private backyard. Adjacent to the kitchen is a cozy family/hearth room with direct access to the enclosed glass sunroom. A standout feature of the sunroom is its wood car siding cathedral ceiling, measuring 18'x18'. Just off the hearth room, you'll find access to both the 2-car garage and basement. Luxury vinyl hardwood floors flow throughout, including in the primary bedroom and bedrooms 2 and 3. The basement features a laundry room, workshop area, and storage space. This home does not have an HOA fee and is conveniently located within walking distance to schools. Additionally, there's a nice Mini Barn offering extra storage space. The interior was repainted in 2021, including the ceilings, also mechanicals have been maintained and the roof was replaced in the past 15 years. Great care and attention have been put into this charming home, making it a perfect place to call your own!
Location
State IN
County Marion
Rooms
Basement Full
Main Level Bedrooms 3
Kitchen Kitchen Some Updates
Interior
Interior Features Attic Access
Heating Forced Air
Cooling Central Electric
Fireplaces Number 1
Fireplaces Type Family Room
Equipment Multiple Phone Lines, Smoke Alarm
Fireplace Y
Appliance Dryer, Disposal, Gas Oven, Range Hood, Refrigerator, Washer
Exterior
Exterior Feature Storage Shed
Garage Spaces 2.0
Utilities Available Cable Available
View Y/N true
View Neighborhood
Building
Story One
Foundation Block
Water Municipal/City
Architectural Style Ranch
Structure Type Brick
New Construction false
Schools
Elementary Schools Douglas Macarthur Elementary Sch
Middle Schools Perry Meridian Middle School
High Schools Perry Meridian High School
School District Perry Township Schools
Read Less
Want to know what your home might be worth? Contact us for a FREE valuation!

Our team is ready to help you sell your home for the highest possible price ASAP

© 2024 Listings courtesy of MIBOR as distributed by MLS GRID. All Rights Reserved.





