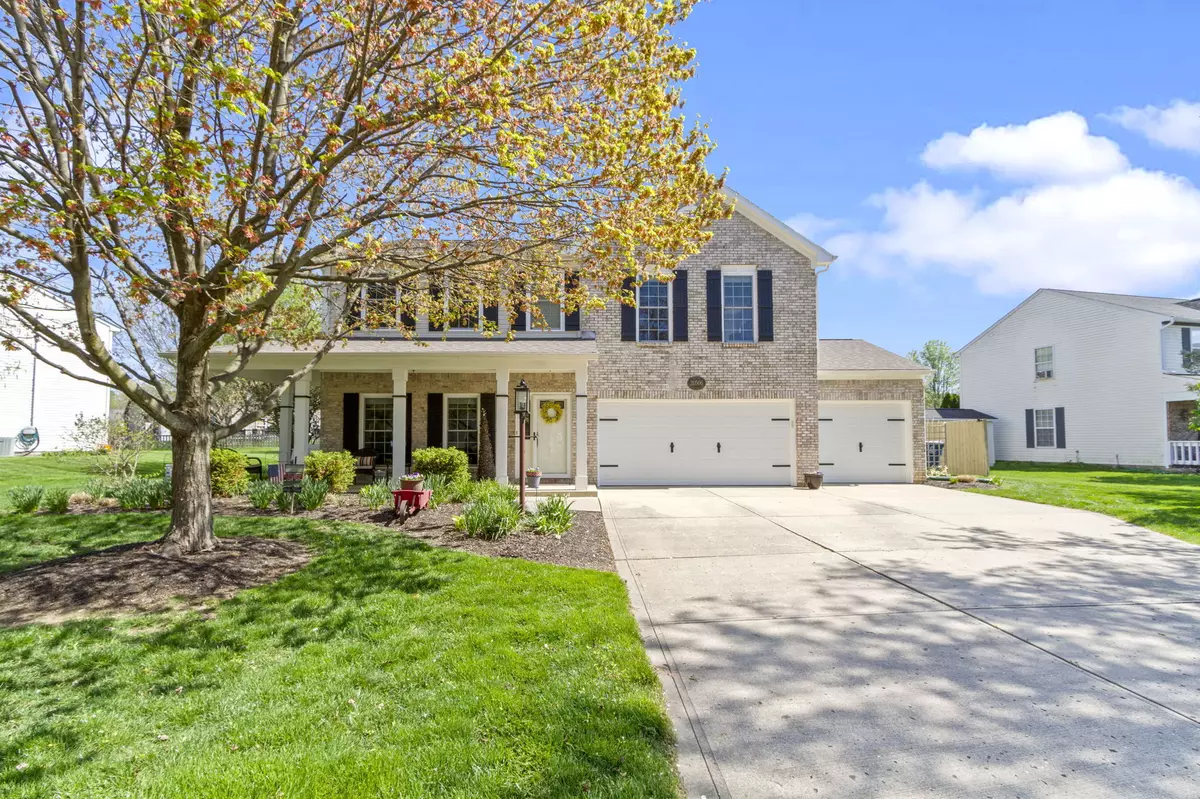$471,500
$485,000
2.8%For more information regarding the value of a property, please contact us for a free consultation.
20506 Country Lake BLVD Noblesville, IN 46062
4 Beds
3 Baths
2,660 SqFt
Key Details
Sold Price $471,500
Property Type Single Family Home
Sub Type Single Family Residence
Listing Status Sold
Purchase Type For Sale
Square Footage 2,660 sqft
Price per Sqft $177
Subdivision Country Lake Estates
MLS Listing ID 21970827
Sold Date 06/12/24
Bedrooms 4
Full Baths 2
Half Baths 1
HOA Y/N No
Year Built 2000
Tax Year 2023
Lot Size 0.290 Acres
Acres 0.29
Property Description
Showstopper! Completely remodeled home with highest-of-end finished throughout! Welcome home to Country Lake Estates of Noblesville! Highly desirable location to Morse Reservoir, Forest Park, and many other recreational areas! 4 bedrooms, 3 baths, 3 car garage, boasting over 2600 sq ft! Step into the inviting foyer with an abundance of trim, custom herringbone pattern brick tile floor, charming staircase with wood treads, truly an inviting space for your guests! Open to the living room and dining room, with luxury vinyl plank flooring running seamlessly through the home! Great room with cozy gas fireplace, wall of windows for natural light open to the kitchen. This kitchen is GORGEOUS! Brand new custom cabinets towering to the ceiling, soft close drawers, pull-outs, custom island with storage all around it! Quartz counters, Bosch appliances, for highest end finishes! You will definitely not want to leave this space! Serene views of the backyard from the breakfast area with the custom island set up for seating! Step into the mudroom off the kitchen and see a custom built-in pantry matching the kitchen, laundry with folding shelf and more cabinets for storage, even space for an additional refrigerator! Upstairs: LVP flooring throughout, and remodeled baths! Generously sized Owners' suite with remodeled bath featuring a soaking tub, luxury walk-in tile shower, Large Walk-In Closet! Complete with furniture vanity with dual sinks! 3 additional bedrooms with generous closet space. Hall bath that's been completely remodeled from head to toe: tile, vanity, fixtures, and all of what's trending, complete with linen closet. Step outside onto your patio overlooking gorgeous sunsets over the creek. Offering privacy and views of nature all year long! 3 car garage with attached storage! Roof 2020, HVAC 2019, Garage Drs 2020, Windows 21/22. Too many updates to list, A must see! No need to wait to build when you can move right into this completely updated home!
Location
State IN
County Hamilton
Rooms
Kitchen Kitchen Updated
Interior
Interior Features Attic Access, Windows Thermal
Heating Forced Air, Gas
Cooling Central Electric
Fireplaces Number 1
Fireplaces Type Family Room, Gas Log
Equipment Not Applicable
Fireplace Y
Appliance Dishwasher, Gas Water Heater, Microwave, Electric Oven, Refrigerator, Water Heater, Water Purifier, Water Softener Rented
Exterior
Exterior Feature Barn Mini
Garage Spaces 3.0
Utilities Available Cable Available, Electricity Connected, Gas
Waterfront false
View Y/N false
Building
Story Two
Foundation Slab
Water Municipal/City
Architectural Style TraditonalAmerican
Structure Type Vinyl With Brick
New Construction false
Schools
Elementary Schools Hinkle Creek Elementary School
Middle Schools Noblesville West Middle School
High Schools Noblesville High School
School District Noblesville Schools
Read Less
Want to know what your home might be worth? Contact us for a FREE valuation!

Our team is ready to help you sell your home for the highest possible price ASAP

© 2024 Listings courtesy of MIBOR as distributed by MLS GRID. All Rights Reserved.






