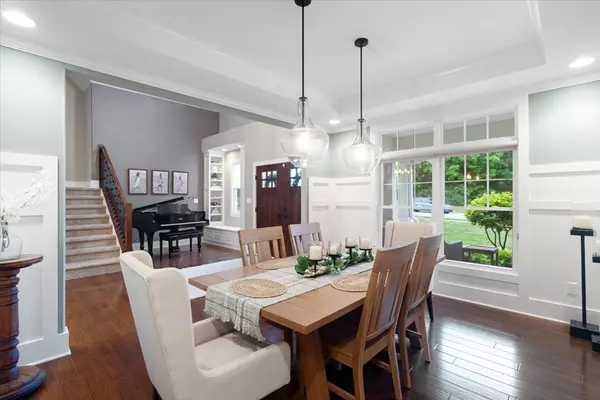$1,175,000
$1,100,000
6.8%For more information regarding the value of a property, please contact us for a free consultation.
13646 Creekridge LN Fishers, IN 46055
6 Beds
5 Baths
6,240 SqFt
Key Details
Sold Price $1,175,000
Property Type Single Family Home
Sub Type Single Family Residence
Listing Status Sold
Purchase Type For Sale
Square Footage 6,240 sqft
Price per Sqft $188
Subdivision Springs Of Cambridge
MLS Listing ID 21978292
Sold Date 06/14/24
Bedrooms 6
Full Baths 4
Half Baths 1
HOA Fees $33
HOA Y/N Yes
Year Built 2013
Tax Year 2023
Lot Size 0.580 Acres
Acres 0.58
Property Description
A captivating 6-bedroom, 5-bathroom residence exuding beauty, craftsmanship, and comfort at every turn! Step into elegance as you enter this beautifully constructed home. The main floor welcomes you with a masterfully crafted kitchen and eye-catching living space that boasts elevated ceilings. The master bedroom and bathroom are equally captivating, offering a serene retreat after a long day. Venture upstairs to discover meticulously designed rooms, each adorned with custom closets, perfect for keeping your belongings organized. The upstairs is home to a bonus playroom area, perfect for movies, game nights, homework, and so much more. But the surprises don't end there! Descend into the basement, where entertainment reigns supreme. A fully equipped bar sets the stage for gatherings with friends and family, while a large movie screen invites you to create unforgettable memories with your loved ones. As if that weren't enough, step outside into your own private oasis. The backyard is a haven for kids, offering ample space for them to explore, play, and make the most cherished childhood memories.
Location
State IN
County Hamilton
Rooms
Basement Ceiling - 9+ feet, Finished, Storage Space, Walk Out
Main Level Bedrooms 1
Interior
Interior Features Bath Sinks Double Main, Built In Book Shelves, Raised Ceiling(s), Center Island, Entrance Foyer, Hardwood Floors, Hi-Speed Internet Availbl, Eat-in Kitchen, Pantry, Walk-in Closet(s)
Heating Forced Air
Cooling Central Electric
Fireplaces Number 2
Fireplaces Type Family Room, Hearth Room
Fireplace Y
Appliance Gas Cooktop, Dishwasher, Dryer, Disposal, Microwave, Oven, Refrigerator, Washer
Exterior
Exterior Feature Outdoor Fire Pit, Playset
Garage Spaces 3.0
Building
Story Two
Foundation Poured Concrete
Water Municipal/City
Architectural Style TraditonalAmerican
Structure Type Brick,Cement Siding
New Construction false
Schools
Elementary Schools Geist Elementary School
Middle Schools Fall Creek Junior High
High Schools Hamilton Southeastern Hs
School District Hamilton Southeastern Schools
Others
HOA Fee Include Association Home Owners,Entrance Common,Insurance,Maintenance,Nature Area,ParkPlayground,Snow Removal,Trash,Walking Trails
Ownership Mandatory Fee
Read Less
Want to know what your home might be worth? Contact us for a FREE valuation!

Our team is ready to help you sell your home for the highest possible price ASAP

© 2025 Listings courtesy of MIBOR as distributed by MLS GRID. All Rights Reserved.





