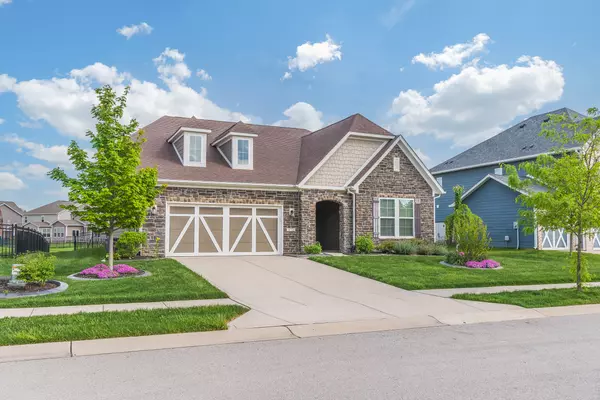$435,000
$429,900
1.2%For more information regarding the value of a property, please contact us for a free consultation.
16723 Cavallina LN Westfield, IN 46074
3 Beds
2 Baths
2,050 SqFt
Key Details
Sold Price $435,000
Property Type Single Family Home
Sub Type Single Family Residence
Listing Status Sold
Purchase Type For Sale
Square Footage 2,050 sqft
Price per Sqft $212
Subdivision Keeneland Park
MLS Listing ID 21977329
Sold Date 06/14/24
Bedrooms 3
Full Baths 2
HOA Fees $83/ann
HOA Y/N Yes
Year Built 2016
Tax Year 2023
Lot Size 8,712 Sqft
Acres 0.2
Property Description
Discover the epitome of modern living in this bright and beautiful ranch-style home. Vaulted ceilings and an open floor plan that seamlessly integrates the living spaces. The heart of this home is the upgraded kitchen featuring 42" off-white cabinets, a Whirlpool appliance package with double ovens and a gas cooktop, a drinking water filtration system, and a large granite island with seating for three. This kitchen is as functional as it is beautiful. The living room boasts a gas fireplace, perfect for creating a warm and inviting atmosphere. Primary suite features an oversized shower with multiple shower heads, deep soak tub, double vanity, and a walk-in closet. Custom woodwork with wainscotting adds a touch of elegance, while the storage wall and mud bench provides both style and functionality. There is no shortage of closet space throughout the home. Relax outside on your expanded concrete patio within a fully fenced yard with views of the rear pond. The neighborhood is conveniently located near Grand Park, downtown Westfield and Meridian/US 31, minutes from shopping and dining options in Westfield and Carmel. Community swimming pool, basketball court, trails, and open park/green space a walk away. Top it off with award-winning Westfield Schools. This one won't last!
Location
State IN
County Hamilton
Rooms
Main Level Bedrooms 3
Kitchen Kitchen Updated
Interior
Interior Features Bath Sinks Double Main, Breakfast Bar, Raised Ceiling(s), Tray Ceiling(s), Vaulted Ceiling(s), Center Island, Entrance Foyer, Hi-Speed Internet Availbl, Eat-in Kitchen, Pantry, Programmable Thermostat, Screens Complete, Walk-in Closet(s), Window Bay Bow, Windows Vinyl, Wood Work Painted
Heating Forced Air, Gas
Cooling Central Electric
Fireplaces Number 1
Fireplaces Type Gas Starter, Great Room
Equipment Smoke Alarm
Fireplace Y
Appliance Gas Cooktop, Dishwasher, Electric Water Heater, Disposal, MicroHood, Oven, Double Oven, Refrigerator, Water Purifier
Exterior
Exterior Feature Lighting
Garage Spaces 2.0
Utilities Available Cable Available, Gas
View Y/N true
View Pond
Building
Story One
Foundation Slab
Water Municipal/City
Architectural Style Ranch
Structure Type Cement Siding,Cultured Stone
New Construction false
Schools
Elementary Schools Maple Glen Elementary
Middle Schools Westfield Middle School
High Schools Westfield High School
School District Westfield-Washington Schools
Others
HOA Fee Include Association Builder Controls,Association Home Owners,Entrance Common,Insurance,Maintenance,ParkPlayground
Ownership Mandatory Fee
Read Less
Want to know what your home might be worth? Contact us for a FREE valuation!

Our team is ready to help you sell your home for the highest possible price ASAP

© 2025 Listings courtesy of MIBOR as distributed by MLS GRID. All Rights Reserved.





