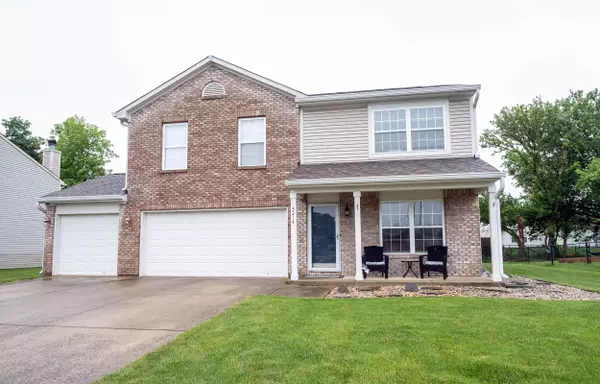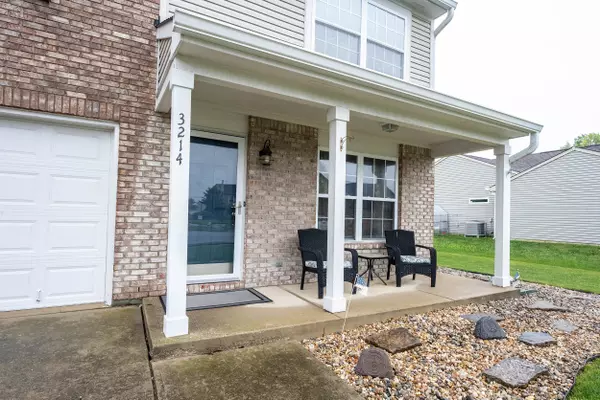$280,000
$274,900
1.9%For more information regarding the value of a property, please contact us for a free consultation.
3214 Hemlock WAY Indianapolis, IN 46203
3 Beds
3 Baths
2,049 SqFt
Key Details
Sold Price $280,000
Property Type Single Family Home
Sub Type Single Family Residence
Listing Status Sold
Purchase Type For Sale
Square Footage 2,049 sqft
Price per Sqft $136
Subdivision Woodland Trails
MLS Listing ID 21979680
Sold Date 06/18/24
Bedrooms 3
Full Baths 2
Half Baths 1
HOA Fees $16/ann
HOA Y/N Yes
Year Built 2002
Tax Year 2023
Lot Size 10,454 Sqft
Acres 0.24
Property Description
Just what you have been looking for: 3bed 2 bath well maintained home with 2000+ sq ft, situated near the dead end of the street with a 3-car garage. What else could you ask for? .25 acre lot with these items replaced within the last 6 years: roof, HVAC, flooring, and deck. The main level features a spacious living room with connecting dining room. The kitchen has a breakfast bar and plenty of cabinet space and pantry space. The upstairs features a spacious owners suite with a large walk-in closet and large owners bathroom. Bedroom 2 & 3 offer adequate space for their occupants or to utilize for an exercise room. The loft is a nice common area for sitting and reading or relaxing with a gaming console/computer. But wait, lets go out back for a quiet evening on the deck with the mature trees that help aid in some privacy. The pergola adds some shade on the hot/sunny days. A mini-barn on site helps to aid with some lawn equipment storage needs. Take a tour today!
Location
State IN
County Marion
Rooms
Kitchen Kitchen Galley
Interior
Interior Features Attic Access, Breakfast Bar, Paddle Fan, Pantry, Walk-in Closet(s), Windows Vinyl, Wood Work Painted
Heating Electric, Forced Air
Cooling Central Electric
Fireplace Y
Appliance Dishwasher, Dryer, Disposal, MicroHood, Electric Oven, Refrigerator, Washer
Exterior
Exterior Feature Barn Mini, Basketball Court
Garage Spaces 3.0
Utilities Available Cable Available
Building
Story Two
Foundation Slab
Water Municipal/City
Architectural Style TraditonalAmerican
Structure Type Vinyl With Brick
New Construction false
Schools
Middle Schools Franklin Community Middle School
High Schools Franklin Community High School
School District Franklin Community School Corp
Others
Ownership Mandatory Fee
Read Less
Want to know what your home might be worth? Contact us for a FREE valuation!

Our team is ready to help you sell your home for the highest possible price ASAP

© 2024 Listings courtesy of MIBOR as distributed by MLS GRID. All Rights Reserved.





