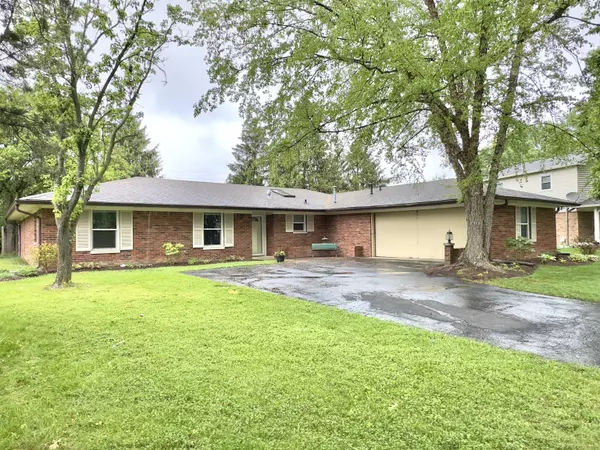$319,900
$319,900
For more information regarding the value of a property, please contact us for a free consultation.
1538 Sandi DR Indianapolis, IN 46260
4 Beds
3 Baths
2,237 SqFt
Key Details
Sold Price $319,900
Property Type Single Family Home
Sub Type Single Family Residence
Listing Status Sold
Purchase Type For Sale
Square Footage 2,237 sqft
Price per Sqft $143
Subdivision Greenbriar
MLS Listing ID 21980001
Sold Date 06/21/24
Bedrooms 4
Full Baths 2
Half Baths 1
HOA Y/N No
Year Built 1973
Tax Year 2023
Lot Size 0.320 Acres
Acres 0.32
Property Description
This charming property has been thoughtfully updated and meticulously maintained, offering a perfect blend of modern amenities and timeless features. Recent updates include a brand-new bathroom in 2024 with stylish ceramic tile and fresh paint, an elegant dining room chandelier with a dimmer, a ceiling fan in the primary bedroom, and a versatile multiple ring-choice doorbell. The home also boasts an under-sink 3-stage water filter installed in 2023, a beautifully landscaped yard featuring native perennial plants from 2022, a new air conditioner from 2021, and cam lights with dimmers above the kitchen sink and dining nook table from 2018.The primary bedroom is a true retreat with a private entrance that opens to a deck overlooking a serene backyard filled with mature evergreen trees and a picturesque 30+ acre field. The spacious kitchen is a chef's delight, featuring upgraded Schrock cabinets, stainless steel appliances, a dining nook, breakfast bar, and a center island that opens to the family room. Natural light floods the space through two skylights in the kitchen and the adjacent family room, creating a bright and welcoming atmosphere. The home's bathrooms are designed for comfort and convenience, with double sinks in one bathroom and an infrared heater in the primary bathroom. Built-in bookshelves in the living room offer space for your favorite reads and decor. Storage is abundant with a front door closet, two roomy pantries, three linen closets, two closets in the primary bedroom, and a double garage with additional storage space. The interior features a harmonious flow of energizing and calming colors chosen by a professional interior decorator. Outdoor enthusiasts will appreciate the raised beds, strawberry patch, and the option for a side vegetable garden. This home offers a unique blend of modern convenience and natural beauty, creating a perfect sanctuary for you and your family.
Location
State IN
County Marion
Rooms
Main Level Bedrooms 4
Interior
Interior Features Bath Sinks Double Main, Breakfast Bar, Built In Book Shelves, Entrance Foyer, Eat-in Kitchen, Skylight(s)
Heating Forced Air, Heat Pump, Electric, Gas
Cooling Central Electric
Equipment Smoke Alarm
Fireplace Y
Appliance Dishwasher, Gas Water Heater, MicroHood, Electric Oven, Refrigerator
Exterior
Garage Spaces 2.0
View Y/N false
Building
Story One
Foundation Slab
Water Municipal/City
Architectural Style Ranch
Structure Type Brick
New Construction false
Schools
High Schools North Central High School
School District Msd Washington Township
Read Less
Want to know what your home might be worth? Contact us for a FREE valuation!

Our team is ready to help you sell your home for the highest possible price ASAP

© 2024 Listings courtesy of MIBOR as distributed by MLS GRID. All Rights Reserved.





