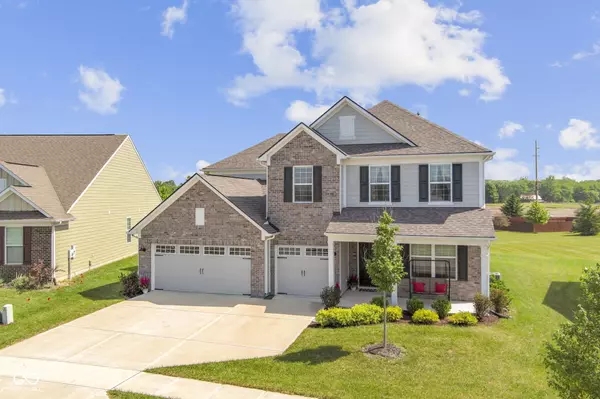$520,000
$515,000
1.0%For more information regarding the value of a property, please contact us for a free consultation.
6438 Meadowview DR Whitestown, IN 46075
5 Beds
3 Baths
3,316 SqFt
Key Details
Sold Price $520,000
Property Type Single Family Home
Sub Type Single Family Residence
Listing Status Sold
Purchase Type For Sale
Square Footage 3,316 sqft
Price per Sqft $156
Subdivision Clark Meadows
MLS Listing ID 21980630
Sold Date 06/28/24
Bedrooms 5
Full Baths 3
HOA Fees $58/ann
HOA Y/N Yes
Year Built 2020
Tax Year 2023
Lot Size 10,018 Sqft
Acres 0.23
Property Description
Welcome to your new home in the sought-after Clark Meadows, part of the Zionsville school district! This stunning 5-bedroom, 3-bathroom Pulte home, built in 2020, is completely move-in ready. The Pulte floor plan is Westchester with so many custom upgrades including main floor bedroom and full bath, custom kitchen, and flooring. The open concept main level showcases a spacious floor plan, perfect for modern living. The bright kitchen features a large island with seating, a pantry, and a flexible office or planning center. A convenient mudroom storage fixture is included! Upstairs, the primary bedroom includes a walk-in closet and an ensuite bathroom with dual sinks, separate shower, and a garden tub. The loft provides a great second living space, offering added privacy between the primary and additional bedrooms. The laundry room is also conveniently located upstairs. Outside, relax on the covered front porch or enjoy the backyard, complete with a custom cedar gazebo and extended patio area. Gas line ready for your grill and cookouts! The 3-car garage offers ample storage space. As a resident, you'll have close access to the community pool and be just minutes away from I-65, shops, restaurants, and the amenities of the Anson area. Don't miss this opportunity to make this beautiful home yours!
Location
State IN
County Boone
Rooms
Main Level Bedrooms 1
Interior
Interior Features Center Island, Pantry, Programmable Thermostat, Walk-in Closet(s)
Heating Forced Air, Gas
Cooling Central Electric
Fireplaces Number 1
Fireplaces Type Great Room
Equipment Smoke Alarm
Fireplace Y
Appliance Gas Cooktop, Dishwasher, Electric Water Heater, Disposal, Kitchen Exhaust, Microwave, Oven, Refrigerator, Water Softener Owned
Exterior
Garage Spaces 3.0
Building
Story Two
Foundation Poured Concrete
Water Municipal/City
Architectural Style TraditonalAmerican
Structure Type Brick,Cement Siding
New Construction false
Schools
Elementary Schools Boone Meadow
Middle Schools Zionsville West Middle School
High Schools Zionsville Community High School
School District Zionsville Community Schools
Others
HOA Fee Include Association Home Owners,Clubhouse,Entrance Common,Maintenance,ParkPlayground
Ownership Mandatory Fee
Read Less
Want to know what your home might be worth? Contact us for a FREE valuation!

Our team is ready to help you sell your home for the highest possible price ASAP

© 2025 Listings courtesy of MIBOR as distributed by MLS GRID. All Rights Reserved.





