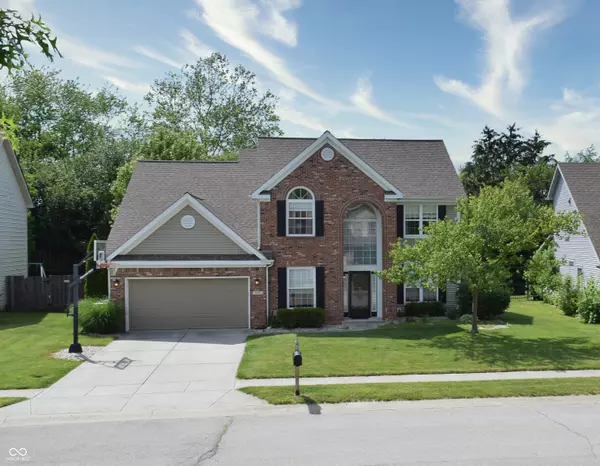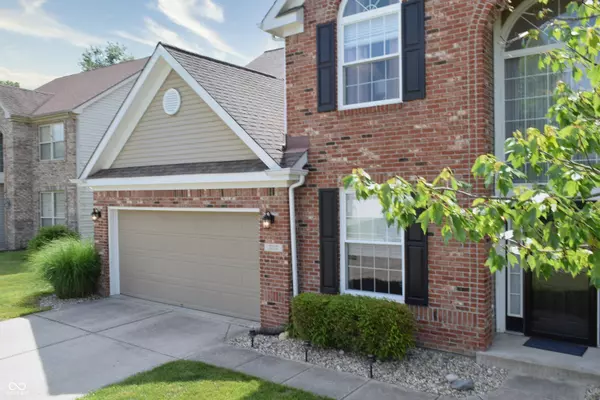$385,000
$385,000
For more information regarding the value of a property, please contact us for a free consultation.
10212 Hawks Lake DR Fishers, IN 46037
4 Beds
3 Baths
2,374 SqFt
Key Details
Sold Price $385,000
Property Type Single Family Home
Sub Type Single Family Residence
Listing Status Sold
Purchase Type For Sale
Square Footage 2,374 sqft
Price per Sqft $162
Subdivision Fox Run
MLS Listing ID 21980683
Sold Date 06/28/24
Bedrooms 4
Full Baths 2
Half Baths 1
HOA Fees $20/ann
HOA Y/N Yes
Year Built 1994
Tax Year 2023
Lot Size 0.310 Acres
Acres 0.31
Property Description
Welcome home. Fall in love with this stunning turnkey home in an incredible Fishers location. Home is perfectly situated to enjoy all this area has to offer. Not only will you be just minutes away from the ever-expanding Fishers District with dining and entertainment (the only Top Golf in Indiana), but also close to Geist Reservoir with its beaches and surrounding parks. Sidewalk-lined streets in the neighborhood allow easy access to navigate the city. While there is plenty to keep you busy in the surrounding areas, your home here will provide a warm comfortable atmosphere with friendly neighbors when you return from your adventures. Light and airy entry, an upgraded kitchen with granite counters, a full granite backsplash, breakfast bar, XL cabinets, stainless steel appliances (gas range), XL sink, butler & walk-in pantry. You will be able to enjoy the gorgeous Shaw plank flooring with neutral color palate throughout all floors of the home. On the main floor there is a bonus room with French doors which can be made into your large home office or transformed into a playroom or music room. There is a fully fenced large private yard with mature trees and pond view, a fire pit, and an extra-large deck (recently repainted) for entertaining. Don't forget about the award-winning HSE schools. This home is ready for you to enjoy all this great Fishers location has to offer.
Location
State IN
County Hamilton
Rooms
Kitchen Kitchen Updated
Interior
Interior Features Cathedral Ceiling(s), Tray Ceiling(s), Walk-in Closet(s), Breakfast Bar, Eat-in Kitchen, Entrance Foyer, Hi-Speed Internet Availbl, Pantry
Heating Forced Air, Gas
Cooling Central Electric
Fireplaces Number 1
Fireplaces Type Family Room, Gas Log
Equipment Smoke Alarm
Fireplace Y
Appliance Dishwasher, Dryer, Disposal, Microwave, Gas Oven, Refrigerator, Washer, Gas Water Heater, Water Softener Owned
Exterior
Exterior Feature Outdoor Fire Pit
Garage Spaces 2.0
Utilities Available Cable Connected, Gas
View Y/N true
Building
Story Two
Foundation Slab
Water Municipal/City
Architectural Style TraditonalAmerican
Structure Type Brick,Vinyl Siding
New Construction false
Schools
Elementary Schools Lantern Road Elementary School
Middle Schools Riverside Junior High
High Schools Hamilton Southeastern Hs
School District Hamilton Southeastern Schools
Others
HOA Fee Include Association Home Owners,Entrance Common,Maintenance
Ownership Mandatory Fee
Read Less
Want to know what your home might be worth? Contact us for a FREE valuation!

Our team is ready to help you sell your home for the highest possible price ASAP

© 2025 Listings courtesy of MIBOR as distributed by MLS GRID. All Rights Reserved.





