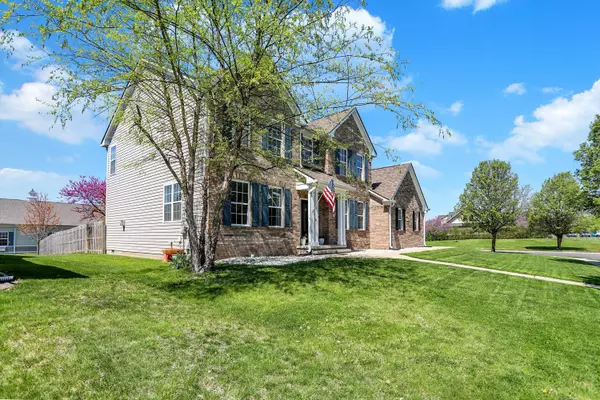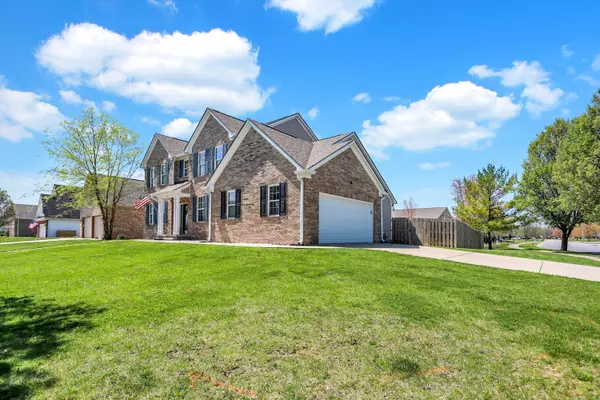$400,000
$410,000
2.4%For more information regarding the value of a property, please contact us for a free consultation.
10 Decourcy LN Franklin, IN 46131
4 Beds
3 Baths
2,736 SqFt
Key Details
Sold Price $400,000
Property Type Single Family Home
Sub Type Single Family Residence
Listing Status Sold
Purchase Type For Sale
Square Footage 2,736 sqft
Price per Sqft $146
Subdivision Jefferson Estates
MLS Listing ID 21973707
Sold Date 06/28/24
Bedrooms 4
Full Baths 3
HOA Y/N No
Year Built 2006
Tax Year 2023
Lot Size 0.290 Acres
Acres 0.29
Property Description
Nice Custom-built 4 bedroom 3 Full bath in Jefferson Estates on Franklins Eastside. Home features Office/Den on main floor and full bath, Spacious Kitchen with Island, all kitchen appliances included with new dishwasher and double oven with gas stove, Large walk-in kitchen pantry, FR has built-in bookshelves on both sides of gas fireplace, Bedroom on main floor, Separate Dining Room & Coat Closet. Great home for entertaining. Upstairs features Primary suite with tray ceiling & electric fireplace, separate shower and garden tub, 2 Bedrooms and additional full bath, large linen closet and laundry room. Home features ALL New Flooring, New fenced in back yard, nice deck with retractable awning, side load garage, corner lot, New garage door, 2 baths remodeled, some new hardware and interior paint. Main floor features 9' ceilings & crown molding. Great 2 car heated side-load garage with service door. This location is close to Greenway Trail, downtown Franklin shopping and restaurants, 2 golf courses and I-65 for easy commutes. A MUST SEE!
Location
State IN
County Johnson
Rooms
Main Level Bedrooms 1
Kitchen Kitchen Some Updates
Interior
Interior Features Attic Access, Breakfast Bar, Built In Book Shelves, Tray Ceiling(s), Center Island, Entrance Foyer, Eat-in Kitchen, Pantry, Walk-in Closet(s)
Heating Forced Air, Gas
Cooling Central Electric
Fireplaces Number 2
Fireplaces Type Bedroom, Family Room
Equipment Smoke Alarm
Fireplace Y
Appliance Dishwasher, Disposal, Microwave, Gas Oven, Refrigerator, Water Softener Rented
Exterior
Garage Spaces 2.0
Utilities Available Cable Connected, Gas
View Y/N false
Building
Story Two
Foundation Crawl Space, Block
Water Municipal/City
Architectural Style TraditonalAmerican
Structure Type Brick,Vinyl With Brick
New Construction false
Schools
Elementary Schools Webb Elementary School
Middle Schools Franklin Community Middle School
High Schools Franklin Community High School
School District Franklin Community School Corp
Read Less
Want to know what your home might be worth? Contact us for a FREE valuation!

Our team is ready to help you sell your home for the highest possible price ASAP

© 2025 Listings courtesy of MIBOR as distributed by MLS GRID. All Rights Reserved.





