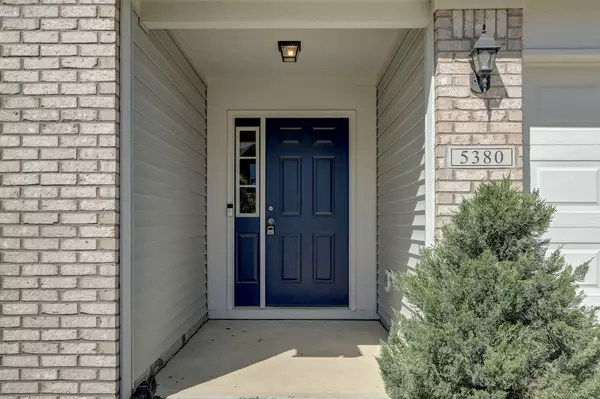$315,000
$319,900
1.5%For more information regarding the value of a property, please contact us for a free consultation.
5380 Tanglewood LN Whitestown, IN 46075
3 Beds
2 Baths
1,804 SqFt
Key Details
Sold Price $315,000
Property Type Single Family Home
Sub Type Single Family Residence
Listing Status Sold
Purchase Type For Sale
Square Footage 1,804 sqft
Price per Sqft $174
Subdivision Edmonds Creek At Anson
MLS Listing ID 21976664
Sold Date 07/02/24
Bedrooms 3
Full Baths 2
HOA Fees $41/ann
HOA Y/N Yes
Year Built 2018
Tax Year 2023
Lot Size 5,227 Sqft
Acres 0.12
Property Description
Welcome home to this beautifully designed 3-bedroom, 2-bathroom ranch, that offers a perfect blend of comfort, convenience, and style. Inside the bright and airy living spaces create a warm and welcoming atmosphere, thanks to the open-concept living and dining areas filled with natural light. One of the standout features of this home is the unique laundry room, connected to both the primary bedroom & the hallway. This clever design provides easy access from the master suite making laundry day a breeze! The fully fenced yard offers a safe space for kids and pets to play. It's perfect for outdoor entertaining or simply relaxing in a secure environment. The vibrant community around this home offers the best of both worlds: a peaceful setting and a central location. Shopping centers, popular restaurants, and entertainment venues are just a stone's throw away, while easy access to major highways makes commuting or weekend getaways simple and stress-free. Don't miss the opportunity to own a fantastic home in a prime location. Schedule your viewing today and see what makes this property feel like home!
Location
State IN
County Boone
Rooms
Main Level Bedrooms 3
Kitchen Kitchen Updated
Interior
Interior Features Center Island, Hi-Speed Internet Availbl, Eat-in Kitchen, Pantry, Walk-in Closet(s)
Heating Forced Air, Gas
Cooling Central Electric
Fireplace Y
Appliance Electric Cooktop, Dishwasher, Dryer, Microwave, Double Oven, Refrigerator, Washer, Water Heater
Exterior
Garage Spaces 2.0
Utilities Available Electricity Connected, Gas
View Y/N false
Building
Story One
Foundation Slab
Water Municipal/City
Architectural Style Ranch
Structure Type Brick,Vinyl Siding
New Construction false
Schools
Elementary Schools Perry Worth Elementary School
Middle Schools Lebanon Middle School
High Schools Lebanon Senior High School
School District Lebanon Community School Corp
Others
HOA Fee Include Association Home Owners,Entrance Common,Maintenance,ParkPlayground,Snow Removal
Ownership Mandatory Fee
Read Less
Want to know what your home might be worth? Contact us for a FREE valuation!

Our team is ready to help you sell your home for the highest possible price ASAP

© 2024 Listings courtesy of MIBOR as distributed by MLS GRID. All Rights Reserved.





