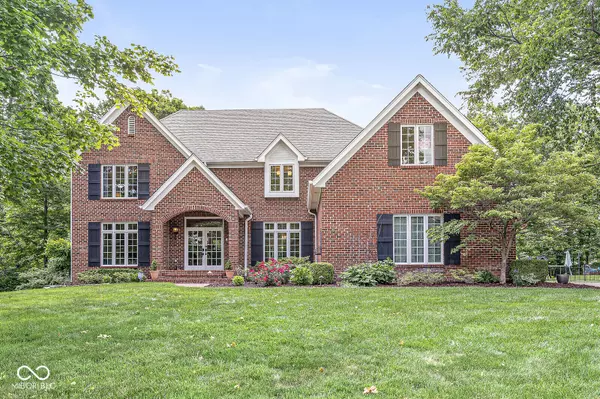$980,000
$1,000,000
2.0%For more information regarding the value of a property, please contact us for a free consultation.
9772 Reston LN Fishers, IN 46055
6 Beds
5 Baths
5,307 SqFt
Key Details
Sold Price $980,000
Property Type Single Family Home
Sub Type Single Family Residence
Listing Status Sold
Purchase Type For Sale
Square Footage 5,307 sqft
Price per Sqft $184
Subdivision Springs Of Cambridge
MLS Listing ID 21980305
Sold Date 07/01/24
Bedrooms 6
Full Baths 5
HOA Fees $66/ann
HOA Y/N Yes
Year Built 1998
Tax Year 2023
Lot Size 0.620 Acres
Acres 0.62
Property Description
Wonderful Fishers/Geist home in much sought-after prestigious Springs of Cambridge. This spacious 6 Bedroom, 5 Full Bath home boasts a large Pool with Diving Board perfect for relaxing and entertaining. The updated Primary Bath offers a luxurious retreat. The Kitchen has also been updated with additional cabinet space and a large granite Island with seating for 6, Gas Cook-Top, Double Oven and more. Beautiful hardwood floors throughout the main level in the Formal Dining, Office (or Living Room), Family Room, Breakfast Nook, Kitchen and Mud Room. 2 Jack-n-Jill Baths servicing 4 bedrooms upstairs. The whole 3rd level is a storage attic which could be finished for additional living space. The finished basement provides ample space for recreation and exercise. The 3-car garage has 2 floor drains for rain and melt runoff and a long driveway with a nice sized space for basketball. Located on a cul-de-sac street. The main level Full Bath is conveniently situated between the garage/mud room and back yard with doors either direction.... super convenient direct access for the Pool area. The large yard is .62 acres which is partially wooded in 1 corner and includes the play set. Pool, deck and plenty of play area with plenty of grass. Pool equipment is 1-3 years old. Roof is 2013. 2 High Efficiency Furnaces. Many updates 2020-2023. Don't miss out on this incredible opportunity to own a piece of luxury in a desirable neighborhood with a Pool just in time for Summer. Schedule your showing today!
Location
State IN
County Hamilton
Rooms
Basement Ceiling - 9+ feet, Daylight/Lookout Windows, Egress Window(s), Partial
Kitchen Kitchen Updated
Interior
Interior Features Attic Stairway, Breakfast Bar, Built In Book Shelves, Raised Ceiling(s), Center Island, Central Vacuum, Entrance Foyer, Hardwood Floors, Hi-Speed Internet Availbl, Eat-in Kitchen, Pantry, Walk-in Closet(s)
Heating Dual, Forced Air, Gas
Cooling Central Electric
Fireplaces Number 1
Fireplaces Type Electric, Family Room, Gas Log
Equipment Security Alarm Monitored, Security Alarm Rented, Smoke Alarm, Sump Pump w/Backup
Fireplace Y
Appliance Gas Cooktop, Dishwasher, Dryer, Disposal, Gas Water Heater, Humidifier, Microwave, Double Oven, Convection Oven, Refrigerator, Trash Compactor, Washer, Water Purifier, Water Softener Owned
Exterior
Exterior Feature Basketball Court, Gas Grill, Outdoor Fire Pit, Playset, Sprinkler System
Garage Spaces 3.0
Utilities Available Cable Connected, Gas
Building
Story Two
Foundation Concrete Perimeter
Water Municipal/City
Architectural Style TraditonalAmerican
Structure Type Brick,Cement Siding
New Construction false
Schools
Elementary Schools Geist Elementary School
Middle Schools Fall Creek Junior High
High Schools Hamilton Southeastern Hs
School District Hamilton Southeastern Schools
Others
HOA Fee Include Association Home Owners,Maintenance,Nature Area,ParkPlayground,Security,Snow Removal,Trash
Ownership Mandatory Fee,Planned Unit Dev
Read Less
Want to know what your home might be worth? Contact us for a FREE valuation!

Our team is ready to help you sell your home for the highest possible price ASAP

© 2025 Listings courtesy of MIBOR as distributed by MLS GRID. All Rights Reserved.





