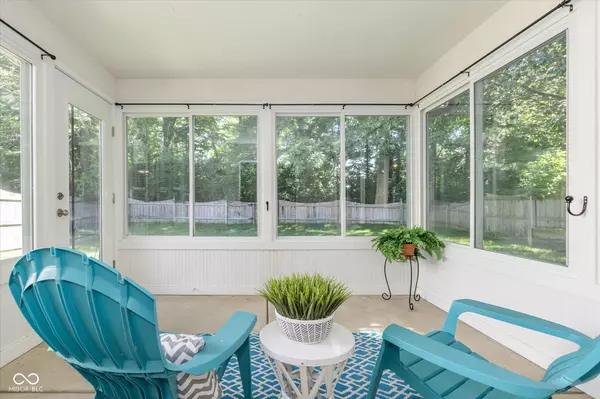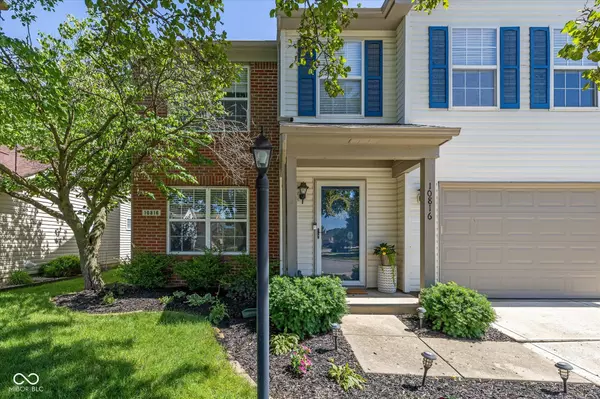$355,000
$350,000
1.4%For more information regarding the value of a property, please contact us for a free consultation.
10816 Sweet Creek TRL Fishers, IN 46037
4 Beds
3 Baths
2,088 SqFt
Key Details
Sold Price $355,000
Property Type Single Family Home
Sub Type Single Family Residence
Listing Status Sold
Purchase Type For Sale
Square Footage 2,088 sqft
Price per Sqft $170
Subdivision Sumerlin Trails At Hoosier Woods
MLS Listing ID 21983541
Sold Date 07/02/24
Bedrooms 4
Full Baths 2
Half Baths 1
HOA Fees $15
HOA Y/N Yes
Year Built 2001
Tax Year 2023
Lot Size 5,662 Sqft
Acres 0.13
Property Description
Over $25k in Upgrades! Charming Covered Front Porch Greets you as you enter this Brilliantly Designed 4BD Open Flr Plan Hm w/3 Season Sunrm! Nestled on a Spacious Tree-Lined Wooded Lot w/Privacy Fence! Luxury Vinyl Plank Flrs throughout Entire Main Lvl! Front Flex Rm could be a Great Hm Office/Dining/Exercise Rm! All Appls stay in the Sunny Eat-In Kit w/Brkfst Bar! Welcoming Family Rm w/Wood Burning Frplc + Shelving Opens to Kit Perfect for Entertaining! Impressive Owner's Ste w/Soaring Vaulted Clgs + Dbl Sinks + Oversized Garden Tub + Spacious WIC! Conv Main Lvl Laundry Rm w/Extra Shelving! Enjoy Privacy & Nature from your Inviting Sunrm or on 2 Patios! Walk or Bike to Hoosier Woods Nature Park or Fishers Community Center Opening in 2025!
Location
State IN
County Hamilton
Interior
Interior Features Attic Access, Breakfast Bar, Vaulted Ceiling(s), Paddle Fan, Hi-Speed Internet Availbl, Eat-in Kitchen, Pantry, Walk-in Closet(s), Wood Work Painted
Heating Forced Air, Gas
Cooling Central Electric
Fireplaces Number 1
Fireplaces Type Family Room, Woodburning Fireplce
Equipment Smoke Alarm
Fireplace Y
Appliance Dishwasher, Dryer, Disposal, Gas Water Heater, MicroHood, Microwave, Electric Oven, Refrigerator, Washer
Exterior
Garage Spaces 2.0
Utilities Available Cable Available, Gas
View Y/N true
View Trees/Woods
Building
Story Two
Foundation Slab
Water Municipal/City
Architectural Style TraditonalAmerican
Structure Type Vinyl Siding
New Construction false
Schools
School District Hamilton Southeastern Schools
Others
HOA Fee Include Nature Area,Snow Removal,Trash
Ownership Mandatory Fee
Read Less
Want to know what your home might be worth? Contact us for a FREE valuation!

Our team is ready to help you sell your home for the highest possible price ASAP

© 2024 Listings courtesy of MIBOR as distributed by MLS GRID. All Rights Reserved.





